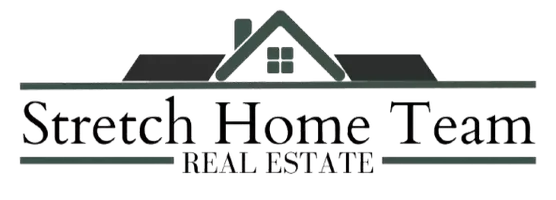285 W 110 ST #2A New York (manhattan), NY 10026
3 Beds
3 Baths
1,596 SqFt
OPEN HOUSE
Sun Aug 03, 2:30pm - 3:30pm
UPDATED:
Key Details
Property Type Condo
Sub Type Condominium
Listing Status Active
Purchase Type For Sale
Square Footage 1,596 sqft
Price per Sqft $1,519
Subdivision Circa Central Park
MLS Listing ID 812026
Style Other
Bedrooms 3
Full Baths 3
HOA Fees $1,689/mo
HOA Y/N Yes
Rental Info No
Year Built 2017
Annual Tax Amount $2,184
Property Sub-Type Condominium
Source onekey2
Property Description
Perfectly positioned at the crossroads of the Upper West Side and South Harlem, this elegant corner 3-bedroom, 3-bathroom condominium offers a rare combination of modern design, boutique living, and full-service amenities—all just steps from Central Park.
Located on the club level of a 49-unit luxury building, the home enjoys direct access to a curated suite of amenities including a fitness center, lounge, children's playroom, and outdoor patio ideal for dining, relaxing, or entertaining.
Residence Highlights:
• Spacious, light-filled layout with oversized casement windows (double-pane, low-E coating for energy efficiency)
• 10-foot ceilings and 3.5-inch wide hardwood floors
• Central air-conditioning and heating for year-round comfort
• Gourmet kitchen with custom cabinetry, quartz countertops, Bosch appliances, vented range hood, convection oven, SubZero refrigerator, microwave, and garbage disposal
• Two en-suite bedrooms and three full baths with soaking tubs and radiant heat floors
• South-facing primary suite with oversized walk-in closet and a spa-style bathroom featuring dual vanities, soaking tub, and a separate rain shower
Building Amenities Include:
• 24-hour attended lobby
• On-site superintendent
• Rooftop terrace with BBQ grill, open-air shower, and panoramic views
• Study, tween room, dog grooming room
• Secure storage, bike storage, and parking garage
• LEED Silver certification with Concierge Plus system for packages, maintenance, and amenity bookings
Tax Benefits:
Enjoy a 25-year 421a tax abatement—owners pay base taxes for the first 21 years, with a gradual phase-in starting year 22.
Unmatched Location:
Situated at Frederick Douglass Circle, where Central Park meets Frederick Douglass Boulevard, this residence offers exceptional access to B and C subway lines, Morningside Park, and a wide range of cultural and culinary landmarks.
Neighborhood Favorites Include:
• Purple Waves café and wine bar (in-building)
• Mom's Food Market (24-hour deli across the street)
• Café Amrita, Harlem Tavern, Melba's, Boulevard Bistro, Lido, Vinateria, and more along Harlem's Restaurant Row
• Nearby grocery options: Lidl, Lincoln Market, and Levain Bakery for sweet treats
• Cultural icons like the Cathedral of St. John the Divine and the newly opened Davis Center at Harlem Meer, featuring a year-round pool, seasonal ice rink, and public green space
This exceptional home combines the best of elevated living, tax advantages, and neighborhood vibrancy—offering a rare opportunity to enjoy contemporary comforts at the nexus of two iconic Manhattan neighborhoods.
Location
State NY
County New York (manhattan)
Rooms
Basement Common, Finished, Full, Storage Space
Interior
Interior Features Breakfast Bar, Built-in Features, Chefs Kitchen, Double Vanity, Eat-in Kitchen, Elevator, Entrance Foyer, High Ceilings, High Speed Internet, Kitchen Island, Primary Bathroom, Open Floorplan, Open Kitchen, Quartz/Quartzite Counters, Soaking Tub, Walk-In Closet(s), Washer/Dryer Hookup
Heating Forced Air, Radiant Floor
Cooling Central Air
Flooring Hardwood
Fireplace No
Appliance Dishwasher, Disposal, Dryer, Gas Cooktop, Gas Oven, Microwave, Oven, Refrigerator, Stainless Steel Appliance(s), Washer
Laundry Common Area, In Basement, In Unit
Exterior
Exterior Feature Courtyard, Roof Deck
Parking Features Attached, Garage, Private
Garage Spaces 20.0
Utilities Available Trash Collection Public
Amenities Available Building Link, Business Center, Children's Playroom, Door Person, Elevator(s), Fitness Center, Live In Super, Lounge, Maintenance, Maintenance Grounds, Parking, Recreation Facilities, Roof Deck, Snow Removal
View Neighborhood, Park/Greenbelt
Total Parking Spaces 20
Garage true
Building
Story 11
Sewer Public Sewer
Water Public
Level or Stories One
Structure Type Brick
Schools
High Schools City Of New York
School District City Of New York
Others
Senior Community No
Special Listing Condition None
Pets Allowed Breed Restrictions, Call






