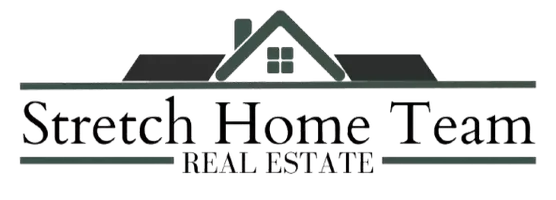11 Arlington DR Harriman, NY 10926
4 Beds
3 Baths
2,552 SqFt
UPDATED:
Key Details
Property Type Single Family Home
Sub Type Single Family Residence
Listing Status Active
Purchase Type For Sale
Square Footage 2,552 sqft
Price per Sqft $272
MLS Listing ID KEY836753
Style Colonial
Bedrooms 4
Full Baths 2
Half Baths 1
HOA Y/N No
Originating Board onekey2
Rental Info No
Year Built 1985
Annual Tax Amount $12,448
Lot Size 0.700 Acres
Acres 0.7
Property Sub-Type Single Family Residence
Property Description
Location
State NY
County Orange County
Rooms
Basement Finished
Interior
Interior Features Breakfast Bar, Double Vanity, Eat-in Kitchen, Formal Dining, Granite Counters, Primary Bathroom, Open Kitchen, Recessed Lighting, Storage, Walk Through Kitchen, Walk-In Closet(s), Washer/Dryer Hookup
Heating Baseboard
Cooling Central Air
Flooring Wood
Fireplaces Number 1
Fireplaces Type Family Room
Fireplace Yes
Appliance Dishwasher, Dryer
Laundry Laundry Room
Exterior
Parking Features Attached, Driveway
Garage Spaces 2.0
Fence Fenced, Partial
Pool In Ground
Utilities Available Cable Connected, Electricity Connected, Natural Gas Connected
View Trees/Woods
Total Parking Spaces 6
Garage true
Private Pool Yes
Building
Sewer Septic Tank
Water Public
Level or Stories Three Or More
Schools
Elementary Schools Pine Tree Elementary School
Middle Schools Monroe-Woodbury Middle School
High Schools Monroe-Woodbury High School
School District Monroe-Woodbury
Others
Senior Community No
Special Listing Condition None






