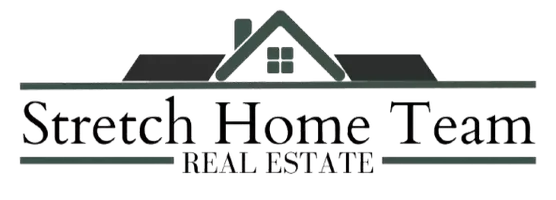48 Wharton DR Cortlandt Manor, NY 10567
4 Beds
3 Baths
2,219 SqFt
UPDATED:
Key Details
Property Type Single Family Home
Sub Type Single Family Residence
Listing Status Active
Purchase Type For Sale
Square Footage 2,219 sqft
Price per Sqft $292
MLS Listing ID KEY835994
Style Colonial
Bedrooms 4
Full Baths 2
Half Baths 1
HOA Y/N No
Originating Board onekey2
Rental Info No
Year Built 2005
Annual Tax Amount $15,547
Lot Size 0.543 Acres
Acres 0.5428
Property Sub-Type Single Family Residence
Property Description
Location
State NY
County Westchester County
Rooms
Basement Finished
Interior
Interior Features Eat-in Kitchen, Entrance Foyer, Formal Dining, High Ceilings, Primary Bathroom, Open Floorplan, Open Kitchen, Recessed Lighting, Walk Through Kitchen, Walk-In Closet(s), Washer/Dryer Hookup
Heating Forced Air
Cooling Central Air
Flooring Carpet, Hardwood
Fireplace No
Appliance Dishwasher, Dryer, Gas Oven, Microwave, Refrigerator, Washer
Laundry In Basement
Exterior
Exterior Feature Playground
Parking Features Driveway, Garage
Garage Spaces 2.0
Utilities Available Electricity Connected, Propane, Trash Collection Public, Water Connected
Garage true
Private Pool No
Building
Sewer Septic Tank
Water Public
Level or Stories Three Or More
Structure Type Vinyl Siding
Schools
Elementary Schools Van Cortlandtville
Middle Schools Lakeland-Copper Beech Middle Sch
High Schools Walter Panas High School
School District Lakeland
Others
Senior Community No
Special Listing Condition None






