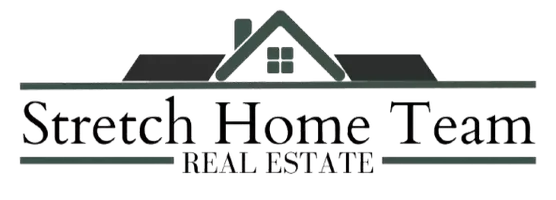26 Erin CT Middletown, NY 10941
4 Beds
4 Baths
3,517 SqFt
UPDATED:
Key Details
Property Type Single Family Home
Sub Type Single Family Residence
Listing Status Active
Purchase Type For Sale
Square Footage 3,517 sqft
Price per Sqft $270
MLS Listing ID KEY837371
Style Colonial
Bedrooms 4
Full Baths 3
Half Baths 1
HOA Y/N No
Originating Board onekey2
Rental Info No
Year Built 2008
Annual Tax Amount $17,453
Lot Size 2.600 Acres
Acres 2.6
Property Sub-Type Single Family Residence
Property Description
The first floor primary suite is a true retreat, with a spa-like bathroom that features a soaking tub, dual vanity, and separate shower as well as an additional room to be used for whatever life needs, and a private door out to the back deck. Rounding out the first floor is an office, mudroom and laundry room. Upstairs you will find a second primary suite with an office and en suite bath, 2 more generously sized bedrooms, and a third hall bath - all the space you need, whether you're hosting guests or growing into the home.
Need even more space? In addition to the 3517 SF of finished space, there is a full walk out basement with high ceilings that is just primed for finishing - even plumbed for a bath! Perfect for an additional suite, gym, home theatre, workshop or whatever your heart desires.
And let's talk garages—yes, plural. There's an attached two-car garage for everyday ease, plus a detached three-car garage for car collectors, hobbyists, or anyone who needs a little extra room for their passions. Bonus feature: a convenient EV charger, making it easy to power up your electric vehicle from the comfort of your own home. 5-zone heating, 3 different locations to hook up laundry facilities and a whole house water softener system are a few more of the thoughtful features that add convenience and comfort. This home isn't just well-built and beautifully maintained—it's a place where you can truly live, relax, and make lasting memories. Come see for yourself how epic life can feel here.
Location
State NY
County Orange County
Rooms
Basement Full, Unfinished, Walk-Out Access
Interior
Interior Features First Floor Bedroom, First Floor Full Bath, Breakfast Bar, Cathedral Ceiling(s), Chefs Kitchen, Eat-in Kitchen, Entrance Foyer, Formal Dining, Granite Counters, High Ceilings, His and Hers Closets, In-Law Floorplan, Primary Bathroom, Master Downstairs, Other, Pantry, Recessed Lighting, Soaking Tub, Storage, Walk-In Closet(s), Washer/Dryer Hookup
Heating Baseboard, Oil, Other
Cooling Central Air
Flooring Carpet, Ceramic Tile, Tile, Wood
Fireplaces Number 1
Fireplaces Type Gas, Living Room
Fireplace Yes
Appliance Dishwasher, Dryer, Oven, Refrigerator, Washer
Exterior
Parking Features Attached, Detached
Garage Spaces 5.0
Utilities Available Cable Connected, Electricity Connected, Phone Connected, Propane
View Mountain(s)
Total Parking Spaces 5
Garage true
Building
Sewer Septic Tank
Water Well
Level or Stories Two
Structure Type Stucco
Schools
Elementary Schools Circleville Elementary School
Middle Schools Circleville Middle School
High Schools Pine Bush Senior High School
School District Pine Bush
Others
Senior Community No
Special Listing Condition None
Virtual Tour https://iframe.videodelivery.net/0851440e53a4f66069be5f3befdfbf82






