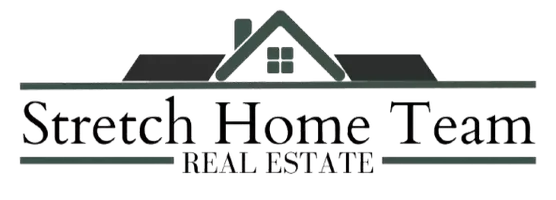7 Steven CT Poughkeepsie, NY 12603
4 Beds
2 Baths
2,000 SqFt
UPDATED:
Key Details
Property Type Single Family Home
Sub Type Single Family Residence
Listing Status Active
Purchase Type For Sale
Square Footage 2,000 sqft
Price per Sqft $237
MLS Listing ID KEY850295
Style Raised Ranch
Bedrooms 4
Full Baths 2
HOA Y/N No
Originating Board onekey2
Rental Info No
Year Built 1966
Annual Tax Amount $10,000
Lot Size 0.260 Acres
Acres 0.26
Property Sub-Type Single Family Residence
Property Description
Location
State NY
County Dutchess County
Rooms
Basement Partially Finished
Interior
Interior Features Kitchen Island, Open Kitchen, Quartz/Quartzite Counters, Washer/Dryer Hookup
Heating Baseboard, Natural Gas
Cooling None
Flooring Ceramic Tile, Reclaimed Wood
Fireplace No
Appliance Dishwasher, Dryer, Gas Range, Refrigerator, Stainless Steel Appliance(s), Washer, Gas Water Heater
Exterior
Exterior Feature Mailbox
Parking Features Attached, Driveway, Off Street
Garage Spaces 2.0
Utilities Available Natural Gas Available
Total Parking Spaces 4
Garage true
Building
Sewer Public Sewer
Water Public
Level or Stories Bi-Level
Structure Type Frame
Schools
Elementary Schools Hagan
Middle Schools Orville A Todd Middle School
High Schools Spackenkill High School
School District Spackenkill
Others
Senior Community No
Special Listing Condition None






