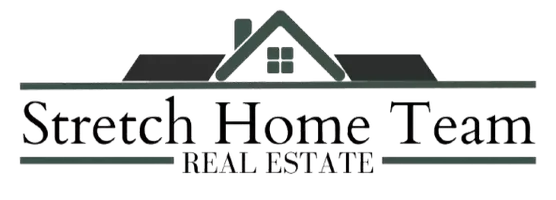5 Larchwood DR Goshen, NY 10924
4 Beds
2 Baths
1,932 SqFt
UPDATED:
Key Details
Property Type Single Family Home
Sub Type Single Family Residence
Listing Status Active
Purchase Type For Sale
Square Footage 1,932 sqft
Price per Sqft $271
MLS Listing ID 850339
Style Raised Ranch
Bedrooms 4
Full Baths 2
HOA Y/N No
Rental Info No
Year Built 1972
Annual Tax Amount $7,242
Lot Size 0.373 Acres
Acres 0.3729
Property Sub-Type Single Family Residence
Source onekey2
Property Description
This Bi-Level homes main level has 3 Bedrooms, 1 Full Bath with tub, Eat-in Kitchen, sunny and bright Living Room and Formal Dining Room with sliding glass doors leading outside to 2 decks and extended back yard.
Just a few steps down and you will enter the private finished lower level. Here you will find 1 Large Bedroom, Full Bathroom, Family Room and additional space with plenty of storage. Great for In-Law Suite. Laundry room and storage room with walkout to back yard. Driveway extends to back yard with ample parking.
Location
State NY
County Orange County
Rooms
Basement Finished, Walk-Out Access
Interior
Interior Features First Floor Bedroom, First Floor Full Bath, Eat-in Kitchen, Formal Dining, In-Law Floorplan, Washer/Dryer Hookup
Heating Baseboard
Cooling Wall/Window Unit(s)
Flooring Carpet
Fireplace No
Appliance Dishwasher, Dryer, Microwave, Refrigerator, Washer
Laundry Laundry Room
Exterior
Exterior Feature Mailbox, Rain Gutters
Parking Features Driveway
Utilities Available Cable Connected, Electricity Connected, Natural Gas Connected, Phone Connected, Sewer Connected, Water Connected
Garage false
Private Pool No
Building
Lot Description Back Yard, Level, Near Public Transit, Near School, Near Shops, Views
Sewer Public Sewer
Water Public
Level or Stories Bi-Level
Structure Type Vinyl Siding
Schools
Elementary Schools Chester Elementary School
Middle Schools Chester Academy-Middle/High School
High Schools Chester Academy-Middle/High School
Others
Senior Community No
Special Listing Condition None






