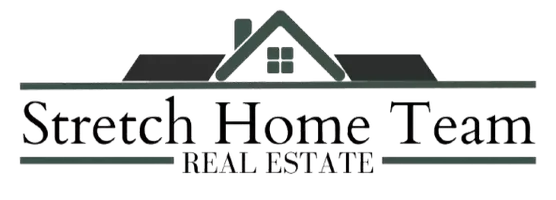601 Pondside DR White Plains, NY 10607
2 Beds
3 Baths
2,100 SqFt
UPDATED:
Key Details
Property Type Condo
Sub Type Condominium
Listing Status Active
Purchase Type For Sale
Square Footage 2,100 sqft
Price per Sqft $359
MLS Listing ID KEY832142
Bedrooms 2
Full Baths 2
Half Baths 1
HOA Fees $355/mo
HOA Y/N Yes
Originating Board onekey2
Rental Info No
Year Built 1994
Annual Tax Amount $9,855
Lot Size 4,356 Sqft
Acres 0.1
Property Sub-Type Condominium
Property Description
Location
State NY
County Westchester County
Rooms
Basement Finished, Storage Space, Walk-Out Access
Interior
Interior Features Cathedral Ceiling(s), Ceiling Fan(s), Eat-in Kitchen, Entrance Foyer, Formal Dining, Primary Bathroom, Pantry
Heating Forced Air
Cooling Central Air
Flooring Carpet, Hardwood
Fireplaces Number 2
Fireplaces Type Family Room, Living Room
Fireplace Yes
Appliance Dishwasher, Dryer, Electric Water Heater, Refrigerator, Washer
Laundry Inside
Exterior
Parking Features Assigned
Pool Community
Utilities Available Natural Gas Connected
Amenities Available Clubhouse, Fitness Center, Gated, Landscaping, Maintenance Grounds, Parking, Playground, Pool, Snow Removal, Tennis Court(s), Trash
Waterfront Description Pond
View Water
Garage false
Building
Sewer Public Sewer
Water Public
Level or Stories Three Or More
Structure Type Clapboard
Schools
Elementary Schools Highview School
Middle Schools Woodlands Middle/High School (Grades 7-12)
High Schools Woodlands Middle/High School
School District Greenburgh Central
Others
Senior Community No
Special Listing Condition None
Pets Allowed Call






