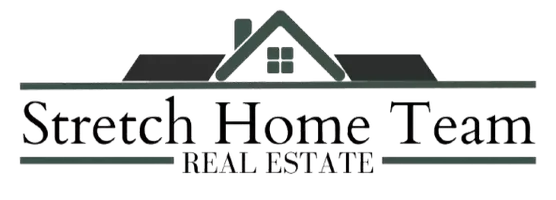3 Gerken DR New City, NY 10956
3 Beds
3 Baths
2,292 SqFt
OPEN HOUSE
Sun Apr 27, 1:00pm - 3:00pm
UPDATED:
Key Details
Property Type Single Family Home
Sub Type Single Family Residence
Listing Status Active
Purchase Type For Sale
Square Footage 2,292 sqft
Price per Sqft $303
MLS Listing ID KEY851499
Style Split Ranch
Bedrooms 3
Full Baths 2
Half Baths 1
HOA Y/N No
Originating Board onekey2
Rental Info No
Year Built 1960
Annual Tax Amount $15,456
Lot Size 0.360 Acres
Acres 0.36
Property Sub-Type Single Family Residence
Property Description
Inside, a generous foyer opens to a sun-filled living room anchored by a striking large window—perfect for gatherings. The brand-new (2024) eat-in kitchen shines with custom cabinetry, premium stainless steel appliances—including double wall ovens and a cooktop—and sleek quartz counters. Step out from your kitchen to the expansive deck (2020) and adjacent patio overlooking a level, park-like backyard.
Entertain in the formal dining room, also with slider doors to the backyard. Unwind in the huge family room and relax beside the fireplace or enjoy movie night. A private home office and convenient laundry room round out the main level.
Upstairs, you'll be delighted by the exceptionally large bedrooms, each thoughtfully expanded and outfitted with extra closet space. The primary suite is a true retreat, featuring an updated en-suite bath with a roomy, spa-style shower (2020).
Set just minutes from downtown New City's shops and restaurants—and close to major highways for an easy commute to NYC or Westchester—this home blends modern upgrades, abundant space, and a prime location. Move right in and start living your best life!
Location
State NY
County Rockland County
Rooms
Basement None
Interior
Interior Features Built-in Features, Chefs Kitchen, Eat-in Kitchen, Entrance Foyer, Formal Dining, Primary Bathroom, Pantry, Quartz/Quartzite Counters, Recessed Lighting, Walk-In Closet(s)
Heating Baseboard, Natural Gas
Cooling Central Air
Flooring Carpet, Hardwood, Laminate
Fireplaces Number 1
Fireplace Yes
Appliance Convection Oven, Cooktop, Dishwasher, Dryer, Electric Oven, Gas Cooktop, Microwave, Refrigerator, Washer, Gas Water Heater
Laundry Gas Dryer Hookup
Exterior
Exterior Feature Gas Grill, Mailbox, Rain Gutters
Parking Features Driveway, Garage, Garage Door Opener
Garage Spaces 2.0
Utilities Available Electricity Connected, Natural Gas Connected, Sewer Connected, Water Connected
View Neighborhood
Garage true
Private Pool No
Building
Lot Description Back Yard, Front Yard, Landscaped, Level, Private
Sewer Public Sewer
Water Public
Level or Stories Multi/Split, Two
Structure Type Vinyl Siding
Schools
Elementary Schools Laurel Plains Elementary School
Middle Schools Felix Festa Achievement Middle Sch
High Schools Clarkstown South Senior High School
School District Clarkstown
Others
Senior Community No
Special Listing Condition None
Virtual Tour https://jumpvisualtours.com/story/481618/u






