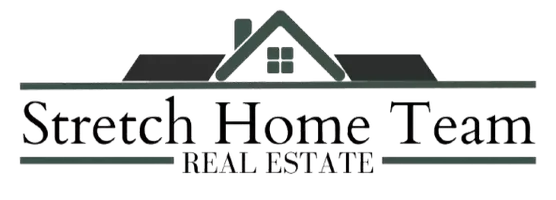8 Duckwood LN Hampton Bays, NY 11946
4 Beds
5 Baths
2,700 SqFt
UPDATED:
Key Details
Property Type Single Family Home
Sub Type Single Family Residence
Listing Status Active
Purchase Type For Rent
Square Footage 2,700 sqft
MLS Listing ID KEY853199
Style Post Modern
Bedrooms 4
Full Baths 4
Half Baths 1
HOA Y/N No
Originating Board onekey2
Rental Info No
Year Built 1995
Lot Dimensions 1 acre
Property Sub-Type Single Family Residence
Property Description
MD-LD $55,000 JUNE $10,000 JULY $24,000 AUG-LD $25,000 SEPT 7,000 OCT-1 MAY $3,000 MONTHLY
Location
State NY
County Suffolk County
Rooms
Basement Finished, Full
Interior
Interior Features Cathedral Ceiling(s), Eat-in Kitchen, Entrance Foyer, Formal Dining, First Floor Bedroom, Granite Counters, Primary Bathroom
Heating Forced Air, Oil
Cooling Central Air
Flooring Hardwood
Fireplaces Number 1
Fireplace Yes
Appliance Dishwasher, Dryer, Microwave, Refrigerator, Washer, Oil Water Heater
Exterior
Exterior Feature Dock, Gas Grill, Mailbox
Parking Features Driveway
Garage Spaces 2.0
Utilities Available Electricity Connected, Trash Collection Private, Water Connected
Amenities Available Powered Boats Allowed
Waterfront Description Waterfront,Water Access
View Open, Panoramic, Water
Garage true
Private Pool No
Building
Lot Description Cul-De-Sac, Part Wooded
Sewer Septic Tank
Water Well
Level or Stories Three Or More
Structure Type Cedar,Shake Siding
Schools
Elementary Schools Riley Avenue School
Middle Schools Riverhead Middle School
High Schools Riverhead Senior High School
School District Riverhead
Others
Senior Community No
Special Listing Condition Security Deposit
Pets Allowed Call






