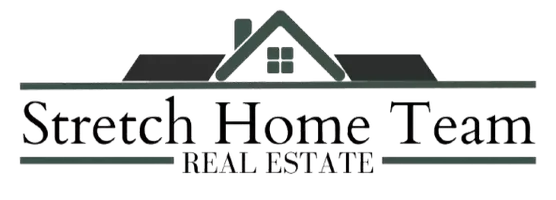18 McBride PL Goshen, NY 10924
3 Beds
3 Baths
1,957 SqFt
UPDATED:
Key Details
Property Type Single Family Home
Sub Type Single Family Residence
Listing Status Active
Purchase Type For Sale
Square Footage 1,957 sqft
Price per Sqft $306
MLS Listing ID 852797
Style Contemporary,Ranch
Bedrooms 3
Full Baths 3
HOA Y/N No
Rental Info No
Year Built 1965
Annual Tax Amount $8,945
Lot Size 0.344 Acres
Acres 0.3444
Property Sub-Type Single Family Residence
Source onekey2
Property Description
In an increasingly fast-paced world, the desire for a home that offers both the sophistication of city living and the tranquility of a close-knit community has never been greater. Nestled in the heart of the historic Village of Goshen, this home encapsulates a lifestyle that seamlessly blends the best of both worlds, where modern amenities and elegant design coexist with rich history, natural beauty, and a sense of belonging.
This 3 bedroom, 3 bathroom home boasts all the amenities and finishes one would expect from a contemporary urban residence. Fully renovated between 2023 and 2025, it features high-end touches throughout; from a state-of-the-art, all-new kitchen with quartz waterfall countertops and deep custom cabinets to an open living space with vaulted ceilings and a modern fireplace. Every detail has been thoughtfully designed to create an environment that is both beautiful and functional, ideal for entertaining and everyday living alike.
Equipped with the latest smart home technology, including security cameras, WiFi-enabled appliances, and a Level smart lock; this residence offers convenience and peace of mind at the touch of a button. The home's exterior is equally impressive, with a newly paved driveway, new siding and windows, a renovated Trex deck perfect for outdoor gatherings, and custom steel garage doors that blend seamlessly with the home's sophisticated aesthetic.
Yet, despite its urban amenities and luxurious finishes, this home is intrinsically connected to the charming village community of Goshen. Known for its rich history, including its role in the Civil War as the birthplace of the Orange Blossoms regiment, Goshen offers a vibrant social scene, with delightful shops, acclaimed restaurants, and a welcoming atmosphere. The community's scenic beauty is on full display along the Heritage Trail, a 19.5-mile corridor winding through streams, wildlife sanctuaries, and historic landmarks, inviting residents to enjoy outdoor activities and connect with nature.
Living in this home means experiencing the best of both worlds, where the convenience and elegance of city-style living are complemented by the peace, history, and natural beauty of village life. It's a rare opportunity to own a fully turnkey, meticulously renovated residence in one of Orange County's most desirable communities, offering a lifestyle of comfort, sophistication, and belonging.
In summary, this home is more than just a place to live; it's a gateway to discovering the unique balance and harmony that define the Village of Goshen. It invites you to enjoy the richness of a historic community while reveling in the modern luxuries that make everyday life exceptional.
Location
State NY
County Orange County
Rooms
Basement Finished
Interior
Interior Features First Floor Bedroom, First Floor Full Bath, Double Vanity, Eat-in Kitchen, Formal Dining, High Ceilings, Kitchen Island, Primary Bathroom, Open Floorplan, Open Kitchen, Quartz/Quartzite Counters, Walk-In Closet(s)
Heating Natural Gas
Cooling Central Air
Flooring Tile, Wood
Fireplaces Number 1
Fireplaces Type Gas, Living Room
Fireplace Yes
Appliance Dishwasher, Dryer, Microwave, Oven, Refrigerator, Washer, Wine Refrigerator
Laundry Laundry Room
Exterior
Parking Features Driveway, Garage, On Street
Garage Spaces 1.0
Utilities Available Electricity Connected, Natural Gas Connected, Trash Collection Private, Water Connected
Garage true
Building
Lot Description Back Yard, Historic District, Near Public Transit, Near School, Near Shops, Views
Sewer Public Sewer
Water Public
Structure Type Frame
Schools
Elementary Schools Scotchtown Avenue
Middle Schools C J Hooker Middle School
High Schools Goshen Central High School
Others
Senior Community No
Special Listing Condition None






