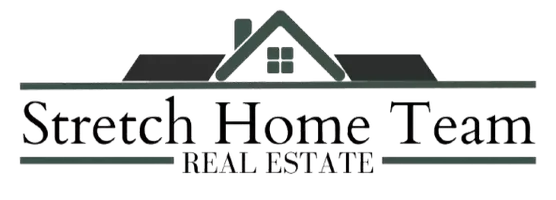68-61 Yellowstone BLVD #303 Forest Hills, NY 11375
2 Beds
2 Baths
1,200 SqFt
UPDATED:
Key Details
Property Type Condo
Sub Type Stock Cooperative
Listing Status Active
Purchase Type For Sale
Square Footage 1,200 sqft
Price per Sqft $565
Subdivision The Greenbriar
MLS Listing ID KEY853140
Style Other
Bedrooms 2
Full Baths 2
Maintenance Fees $1,479
HOA Y/N No
Originating Board onekey2
Rental Info No
Year Built 1955
Property Sub-Type Stock Cooperative
Property Description
THE BUILDING: The Greenbriar is a centrally located, premiere, highly sought-after, full-amenity, mid-rise building w/ strong financials that offers the best of luxury living in the very heart of Forest Hills to include - doorman, grand lobby, indoor parking garage w/ valet service and no or short waitlist (approximately $215/month!,) live-in super w/ full maintenance staff, on-site laundry room w/ new machines, additional storage options, bike room, package room and digital notification system, beautiful landscaping, meticulous interior/exterior upkeep and much more... Zoned for top School District 28 and the renown PS 196 is only a few blocks away. Steps/Short walk to absolutely all... Express E & F / Local R & M subway trains, the LIRR, shops, Trader Joe's, entertainment, banks, public parks, places of worships, Station Square, the West Side Tennis Club, FH Stadium, etc. Near all major highways and airports too!
OTHER: Minimum down = 25%. Max DTI % = 28%. No current assessments. Board application, interview and approval required. No pets. No sublets. Strong financials a must. Shown by appointment only.
Location
State NY
County Queens
Rooms
Basement None
Interior
Interior Features Eat-in Kitchen, Granite Counters, Walk-In Closet(s), Formal Dining
Heating Natural Gas, Hot Water, Steam
Cooling Wall/Window Unit(s)
Flooring Hardwood
Fireplace No
Appliance Tankless Water Heater, Refrigerator
Laundry Common Area
Exterior
Exterior Feature Balcony
Parking Features Garage
Utilities Available Trash Collection Public
Amenities Available Building Link, Door Person, Trash, Elevator(s), Park
View Park/Greenbelt, Skyline
Garage true
Building
Lot Description Near Public Transit, Near School, Near Shops
Story 7
Sewer Public Sewer
Water Public
Level or Stories One
Structure Type Brick
Schools
Elementary Schools Ps 196 Grand Central Parkway
Middle Schools Jhs 157 Stephen A Halsey
High Schools Forest Hills High School
School District Queens 28
Others
Senior Community No
Special Listing Condition None
Pets Allowed No, No Dogs






