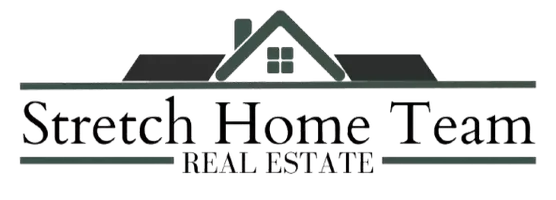19 Morris CRES Yonkers, NY 10705
5 Beds
3 Baths
3,330 SqFt
UPDATED:
Key Details
Property Type Single Family Home
Sub Type Single Family Residence
Listing Status Active
Purchase Type For Sale
Square Footage 3,330 sqft
Price per Sqft $230
MLS Listing ID KEY853326
Style Colonial
Bedrooms 5
Full Baths 2
Half Baths 1
HOA Y/N No
Originating Board onekey2
Rental Info No
Year Built 1908
Annual Tax Amount $12,500
Lot Size 10,018 Sqft
Acres 0.23
Lot Dimensions 50 x 204
Property Sub-Type Single Family Residence
Property Description
All rooms throughout the home are well proportioned, generous in size and follow an easy flowing floor plan. You'll find high, beamed or coffered ceilings, large windows, and mostly well preserved, oak parquet floors. On the second floor, the oversized primary bedroom with its bay window & adjoining dressing room facing south feels like a quiet retreat. There are 3 additional bedrooms on this floor, each with its own ambiance. The well appointed, full bath includes a jacuzzi tub, stall shower & heated floor.
You'll find the fifth bedroom on the top floor along with a cheerful children's playroom, complete with a south facing Palladian window. Your imagination could allow a home office or studio there. Additionally, the sewing room, a former kitchen w/sink still in place and the full bath complete the space.
Looking for an easy commute? The Metro North station is right down the hill, a 5 minute walk away, or walk a little longer to NYC public or Express buses at the city line on Riverdale Ave. Some folks think Ludlow Park is an extension to Riverdale/Bronx - safe & friendly
Location
State NY
County Westchester County
Rooms
Basement Full, Partially Finished, Storage Space, Walk-Out Access
Interior
Interior Features First Floor Full Bath, Beamed Ceilings, Eat-in Kitchen, Entrance Foyer, Formal Dining, High Ceilings, Kitchen Island, Natural Woodwork, Original Details, Other, Storage, Washer/Dryer Hookup
Heating Natural Gas, Steam, Radiant Floor, Other
Cooling Attic Fan, ENERGY STAR Qualified Equipment
Flooring Hardwood, Tile
Fireplaces Number 1
Fireplaces Type Living Room
Fireplace Yes
Appliance Cooktop, Dishwasher, Dryer, Gas Cooktop, Gas Oven, Microwave, Refrigerator, Stainless Steel Appliance(s), Washer, Gas Water Heater
Laundry Gas Dryer Hookup, In Basement, In Bathroom, Laundry Room
Exterior
Exterior Feature Garden
Fence Full, Perimeter
Utilities Available Electricity Connected, Natural Gas Connected, Phone Connected, Sewer Connected, Trash Collection Public, Water Connected
View Panoramic, River
Garage false
Private Pool No
Building
Lot Description Back Yard, Front Yard, Landscaped, Near Public Transit, Near School, Near Shops
Sewer Public Sewer
Water Public
Level or Stories Three Or More
Structure Type Shingle Siding,Wood Siding
Schools
Elementary Schools Pearls Hawthorne School
Middle Schools Yonkers Middle School
High Schools Yonkers High School
School District Yonkers
Others
Senior Community No
Special Listing Condition None


