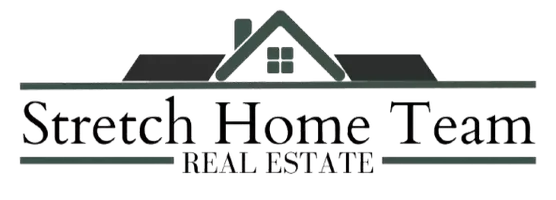21629 28th AVE Bayside, NY 11360
5 Beds
4 Baths
3,657 SqFt
UPDATED:
Key Details
Property Type Single Family Home
Sub Type Single Family Residence
Listing Status Active
Purchase Type For Sale
Square Footage 3,657 sqft
Price per Sqft $653
MLS Listing ID KEY853603
Style Split Level
Bedrooms 5
Full Baths 4
HOA Fees $259/ann
HOA Y/N Yes
Originating Board onekey2
Rental Info No
Year Built 1950
Annual Tax Amount $20,928
Lot Size 0.301 Acres
Acres 0.3007
Property Sub-Type Single Family Residence
Property Description
Welcome to Bayside Gables, one of New York City's premier gated communities and the crown jewel of Bayside. Known for its elegance, security, and exclusivity, this neighborhood is home to some of the most luxurious residences in Queens. With its multi-million-dollar estates and serene, residential atmosphere, Bayside Gables offers an upscale lifestyle.
URGO REALTY, INC. is proud to exclusively present this distinctive single-family home, thoughtfully designed in a classic Split-Level style, where multi-tiered living spaces are seamlessly connected by short staircases for both function and charm.
This expansive residence offers: 4 floor levels plus a basement:
BASEMENT LEVEL- Finished with utility room, open floor plan, storage space, separate thermostat, and cedar closet.
GROUND LEVEL- 1 bedroom, one bath, laundry room with newer W/D, walk-out door to double garage, closets
FIRST LEVEL- Large living room, with fireplace, formal dining room, eat-in kitchen, den/family room.
SECOND LEVEL 3 bedrooms, one is the master bedroom with a marble full bath, walk-in closet, many built-ins, and hardwood flooring.
ATTIC- Fully finished, carpeted, 1bedrom with shower.
Imagine enjoying a generous 3,657 sq ft interior space across four levels, and a finished basement. Imagine enjoying the interior that is always drenched with sunlight and then looking out to the meticulously landscaped 13,100 sq ft lot with a backyard front yard and double garage. Lovingly maintained by a long-term owner, the home exudes warmth, cleanliness, and character in every room.
The property is located in an R1-2 zoning district and it benefits from generous open space requirements. it also boasts an additional 2,882 sq ft of unused FAR (floor area ratio). Whether you're looking to extend or build-up, there's ample potential for redevelopment—subject to Department of Buildings and Bayside Gables HOA approvals.
Whether you're searching for a forever home with estate-style living or you are exploring a unique redevelopment opportunity, this property is a rare find.
Call today for a private tour.
________________________________________
Location
State NY
County Queens
Rooms
Basement Finished
Interior
Interior Features Formal Dining
Cooling Central Air
Fireplace No
Appliance Cooktop, Dishwasher, Dryer, Gas Oven, Microwave, Refrigerator, Washer
Laundry Laundry Room
Exterior
Garage Spaces 2.0
Utilities Available Electricity Connected, Natural Gas Connected
Garage true
Building
Sewer Public Sewer
Water Public
Structure Type Brick
Schools
Elementary Schools Ps 41 Crocheron
Middle Schools Ms 158 Marie Curie
High Schools Bayside High School
School District Queens 26
Others
Senior Community No
Special Listing Condition None


