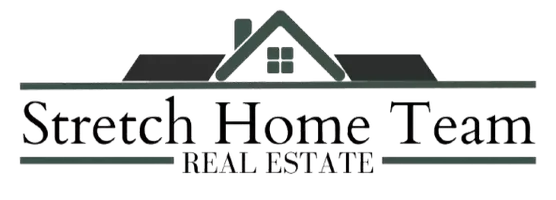138-140 Woodside AVE West Harrison, NY 10604
7 Beds
6 Baths
4,791 Sqft Lot
UPDATED:
Key Details
Property Type Multi-Family
Sub Type Duplex
Listing Status Pending
Purchase Type For Sale
MLS Listing ID 840733
Bedrooms 7
Full Baths 6
Rental Info No
Year Built 2001
Annual Tax Amount $25,616
Lot Size 4,791 Sqft
Acres 0.11
Property Sub-Type Duplex
Source onekey2
Property Description
With nearly 5,000 square feet of beautifully finished living space, the home offers two spacious three-bedroom units - each thoughtfully designed with a private primary bedroom suite featuring walk-in closets and en-suite baths with whirlpool tubs. Both units enjoy in-unit laundry, generous layouts, and refined details throughout. The owner's unit elevates everyday living even further with a cozy fireplace, a custom kitchen adorned with granite countertops and stainless-steel appliances, a welcoming family room with sliders to a private patio, and a classic front rocking chair porch perfect for quiet mornings or evening relaxation.
The finished lower level offers even more versatility with a large bedroom, a full updated bath, wet bar, expansive living room with a wood-burning stove, another laundry room, and direct access to the yard - ideal for guests, extended family, or flexible recreational space. Enjoy the efficiency of four-zone heating and central air, rich hardwood floors throughout, and a thoughtful, complete remodel that leaves nothing to be done.
Built in 2001 and meticulously maintained, this young home also features a two-car attached garage, four additional driveway parking spaces, and a shared outdoor green space. Both three-bedroom units will be delivered vacant, offering a rare opportunity for customization or immediate rental income. Conveniently located with quick access to the Metro North Railroad, major highways, shopping, parks, and recreation - this is sophisticated suburban living at its finest.
Welcome home!
Location
State NY
County Westchester County
Interior
Interior Features Ceiling Fan(s), Eat-in Kitchen, Granite Counters, Marble Counters, Primary Bathroom, Open Floorplan, Open Kitchen, Recessed Lighting, Walk-In Closet(s), Washer/Dryer Hookup
Heating Forced Air, Heat Pump
Cooling Central Air, Ductless
Flooring Hardwood
Fireplaces Number 2
Fireplaces Type Wood Burning, Wood Burning Stove
Fireplace Yes
Laundry In Unit, Multiple Locations
Exterior
Parking Features Attached, Driveway
Garage Spaces 2.0
Utilities Available Cable Available, Electricity Connected, Natural Gas Connected, Sewer Connected, Trash Collection Public, Water Connected
Total Parking Spaces 6
Garage true
Private Pool No
Building
Lot Description Back Yard, Landscaped, Sloped
Foundation Concrete Perimeter
Sewer Public Sewer
Water Public
Structure Type Brick,Frame,Vinyl Siding
Schools
Elementary Schools Samuel J Preston School
Middle Schools Louis M Klein Middle School
High Schools Harrison High School
Others
Senior Community No
Special Listing Condition None
Virtual Tour https://tours.hometourvision.com/x2085403






