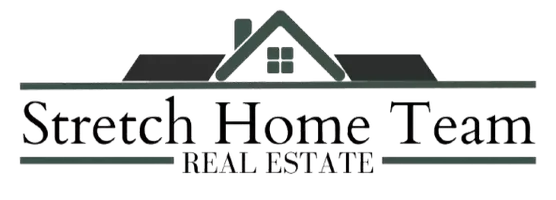12 Nydia CT Yaphank, NY 11980
5 Beds
4 Baths
2,500 SqFt
UPDATED:
Key Details
Property Type Single Family Home
Sub Type Single Family Residence
Listing Status Coming Soon
Purchase Type For Sale
Square Footage 2,500 sqft
Price per Sqft $299
MLS Listing ID 866447
Style Colonial
Bedrooms 5
Full Baths 3
Half Baths 1
HOA Y/N No
Rental Info No
Year Built 2014
Annual Tax Amount $14,207
Lot Size 0.540 Acres
Acres 0.54
Property Sub-Type Single Family Residence
Source onekey2
Property Description
This Beautiful 5-Bedroom, 3.5 Bath Colonial Offers The Perfect Blend Of Comfort, Space Along With Modern Efficiency. Step Into A Large Family Room With A Modern Gas Fireplace, Ideal For Relaxing Or Entertaining On Those Chilly Days & Evenings. The Heart Of The Home Is In The Large Eat-In Kitchen With Granite Countertops, Stainless Appliances In Addition To A Center Island With Plenty Of Room For Family Meals & Gatherings. The Basement Provides Flexible Space. This Home Offers Great Guests Accommodation Space ,Living In Family Member As Well As A Summer Kitchen & Amazing Recreation Space. Set On A Half-Acre Lot Tucked Away In A Peaceful Cul-De-Sac, This Home Includes A Two Car Attached Garage Along With A Generous Outdoor Space To Enjoy Those Sunny Days. Benefit From Fully Owned Solar Panels, With Only A Low Monthly Service Fee To The Electric Company~ Energy Savings You Can Count On! This Is The One You've Been waiting For~Spacious Versatile & Ready To Welcome You Home! Professional Pictures Coming Soon.
Location
State NY
County Suffolk County
Rooms
Basement Finished
Interior
Interior Features Eat-in Kitchen, Formal Dining, Granite Counters, In-Law Floorplan, Kitchen Island, Primary Bathroom, Soaking Tub
Heating Natural Gas
Cooling Central Air
Flooring Hardwood, Tile
Fireplaces Number 1
Fireplaces Type Gas
Fireplace Yes
Appliance Dishwasher, Dryer, ENERGY STAR Qualified Appliances, Gas Oven, Gas Range, Microwave, Refrigerator, Stainless Steel Appliance(s), Washer, Gas Water Heater
Exterior
Garage Spaces 2.0
Utilities Available Natural Gas Connected
Garage true
Building
Sewer Cesspool
Water Public
Structure Type Advanced Framing Technique,Energy Star,Shingle Siding
Schools
Elementary Schools Longwood Middle School
Middle Schools Longwood Junior High School
High Schools Longwood High School
Others
Senior Community No
Special Listing Condition None



