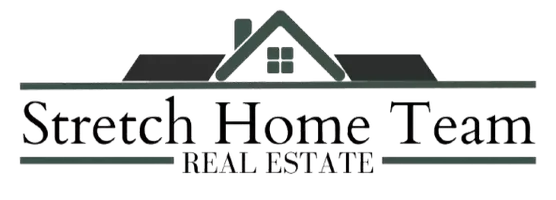GET MORE INFORMATION
$ 1,800,000
$ 1,790,000 0.6%
11 Lion's WAY Bearsville, NY 12409
3 Beds
3 Baths
2,247 SqFt
UPDATED:
Key Details
Sold Price $1,800,000
Property Type Single Family Home
Sub Type Single Family Residence
Listing Status Sold
Purchase Type For Sale
Square Footage 2,247 sqft
Price per Sqft $801
MLS Listing ID 866822
Sold Date 08/06/25
Style Contemporary
Bedrooms 3
Full Baths 2
Half Baths 1
HOA Y/N No
Rental Info No
Year Built 1989
Annual Tax Amount $21,697
Lot Size 46.210 Acres
Acres 46.21
Property Sub-Type Single Family Residence
Source onekey2
Property Description
Location
State NY
County Ulster County
Rooms
Basement Full, Partial
Interior
Interior Features First Floor Bedroom, First Floor Full Bath, Bidet, Built-in Features, Dry Bar, Eat-in Kitchen, Entrance Foyer, High Ceilings, High Speed Internet, Primary Bathroom, Natural Woodwork, Open Floorplan, Original Details, Recessed Lighting, Soaking Tub, Storage
Heating Heat Pump, Propane, Radiant, Radiant Floor
Cooling Ductless
Flooring Ceramic Tile, Hardwood
Fireplaces Number 1
Fireplaces Type Living Room, Wood Burning
Fireplace Yes
Appliance Dishwasher, Dryer, Range, Refrigerator, Washer
Exterior
Utilities Available Electricity Connected, Propane
View Mountain(s), Panoramic
Garage false
Building
Lot Description Landscaped, Private, Rolling Slope, Views, Wooded
Foundation Block
Sewer Septic Tank
Water Well
Structure Type Block,Wood Siding
Schools
Elementary Schools Woodstock Elementary School
Middle Schools Onteora Middle School
High Schools Onteora
School District Onteora
Others
Senior Community No
Special Listing Condition None
Bought with Compass Greater NY, LLC


