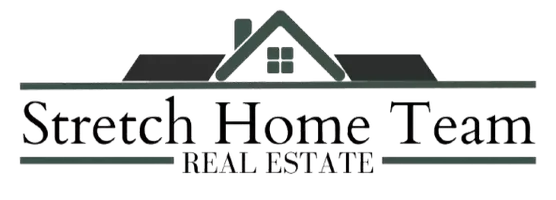3 Cross RD Ardsley, NY 10502
3 Beds
2 Baths
2,722 SqFt
UPDATED:
Key Details
Property Type Single Family Home
Sub Type Single Family Residence
Listing Status Coming Soon
Purchase Type For Sale
Square Footage 2,722 sqft
Price per Sqft $367
MLS Listing ID 862543
Style Raised Ranch
Bedrooms 3
Full Baths 2
HOA Y/N No
Rental Info No
Year Built 1977
Annual Tax Amount $24,891
Lot Size 7,840 Sqft
Acres 0.18
Property Sub-Type Single Family Residence
Source onekey2
Property Description
From the kitchen, sliding glass doors lead to a covered deck overlooking the beautifully landscaped backyard, which is a true entertainer's dream. Enjoy multiple patios for outdoor dining, a stone firepit for gathering under the stars, a dedicated golf pad for practice, and a fenced-in yard providing both privacy and security. The primary suite offers a luxurious en suite bathroom and large closets, while the additional bedrooms—each with generous storage—ensure comfort for all. A dedicated makeup studio, a convenient laundry room, and a full gym elevate the home's lifestyle appeal. The family room, complete with an island bar and stools, is perfect for game nights, watching sports, or casual entertaining.
The property also features a standout man shed that is fully wired with electricity and exquisitely decorated as a true man cave—an ideal retreat to hang out with the guys, unwind, or pursue hobbies. This home truly offers something for everyone. Situated in a prime Ardsley location, you'll enjoy easy access to top-rated schools, highways, shopping, dining, and recreational amenities, all just under 30 minutes to NYC.
Don't miss the opportunity to make this exceptional property your forever home—schedule a private tour today!
Location
State NY
County Westchester County
Rooms
Basement Finished, Full
Interior
Interior Features First Floor Bedroom, First Floor Full Bath, Built-in Features, Ceiling Fan(s), Chandelier, Crown Molding, Eat-in Kitchen, Entrance Foyer, Formal Dining, Granite Counters, High Speed Internet, His and Hers Closets, In-Law Floorplan, Primary Bathroom, Open Floorplan, Pantry, Recessed Lighting, Sauna, Storage, Washer/Dryer Hookup
Heating Hot Air
Cooling Central Air
Fireplace No
Appliance Dishwasher, Dryer, Exhaust Fan, Gas Cooktop, Gas Oven, Microwave, Refrigerator, Stainless Steel Appliance(s), Washer
Exterior
Garage Spaces 1.0
Fence Back Yard, Fenced, Vinyl
Utilities Available Natural Gas Connected
Total Parking Spaces 4
Garage true
Building
Sewer Public Sewer
Water Public
Structure Type Block,Brick
Schools
Elementary Schools Concord Road Elementary School
Middle Schools Ardsley Middle School
High Schools Ardsley High School
Others
Senior Community No
Special Listing Condition None






