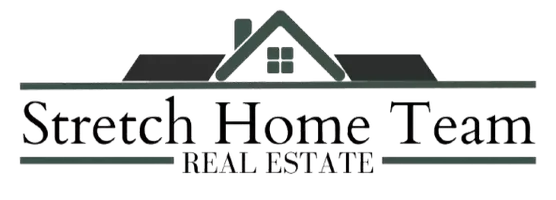1223 Weaver ST New Rochelle, NY 10804
3 Beds
3 Baths
2,654 SqFt
OPEN HOUSE
Sat Jun 14, 1:00pm - 3:00pm
UPDATED:
Key Details
Property Type Single Family Home
Sub Type Single Family Residence
Listing Status Active
Purchase Type For Sale
Square Footage 2,654 sqft
Price per Sqft $372
MLS Listing ID 868541
Style Colonial
Bedrooms 3
Full Baths 2
Half Baths 1
HOA Y/N No
Rental Info No
Year Built 1956
Annual Tax Amount $18,909
Lot Size 0.350 Acres
Acres 0.35
Property Sub-Type Single Family Residence
Source onekey2
Property Description
Step inside and be captivated by the open and airy floor plan, bathed in natural light at every turn and make yourself comfortable for cozy nights by the wood burning fireplace. The welcoming atmosphere is perfect for both relaxing and entertaining, with a separate family room that invites intimate gatherings. The heart of this home is the modern kitchen, boasting an impressive island that serves as the ideal spot for morning breakfasts or evening soirees.
The large bedrooms ensure comfort for all, while the master suite elevates your living experience with an ensuite that features both a stand-up shower and a soaking tub, perfect for unwinding after a long day. For additional convenience, there is an extra bonus room that offers the flexibility to serve as a fourth bedroom, a home office, or a creative space, alongside ample closet storage throughout.
Seamlessly blending indoor luxury with outdoor serenity, the sliding door leads to a very private backyard, a tranquil space for personal reflection or lively barbecues. The circular driveway ushers you into this charming domain, complemented by a two-car garage for added convenience.
Located in the vibrant New Rochelle community, relish the close proximity to stunning coastal parks, beaches, trails, marinas, and eclectic shopping options. Plus, with a short Metro North train ride, the allure of Manhattan is within easy reach. Don't miss the chance to make 1223 Weaver St your new home – a must-see today!
Location
State NY
County Westchester County
Rooms
Basement Partial, Partially Finished, Storage Space, Walk-Out Access
Interior
Interior Features Bidet, Eat-in Kitchen, Entrance Foyer, Kitchen Island, Open Floorplan, Open Kitchen, Quartz/Quartzite Counters, Recessed Lighting, Soaking Tub, Storage
Heating Baseboard, Natural Gas
Cooling Central Air
Flooring Hardwood
Fireplaces Number 1
Fireplaces Type Living Room, Wood Burning
Fireplace Yes
Appliance Dishwasher, Electric Cooktop, Gas Range, Refrigerator
Laundry In Basement, Laundry Room
Exterior
Parking Features Driveway, Garage
Garage Spaces 2.0
Utilities Available Cable Available, Natural Gas Connected, Sewer Connected, Water Connected
Garage true
Private Pool No
Building
Lot Description Back Yard, Landscaped, Near Public Transit, Near Shops, Paved
Sewer Public Sewer
Water Public
Level or Stories Bi-Level
Structure Type Brick,Frame,Shingle Siding,Stone
Schools
Elementary Schools William B Ward Elementary School
Middle Schools Albert Leonard Middle School
High Schools New Rochelle High School
Others
Senior Community No
Special Listing Condition None






