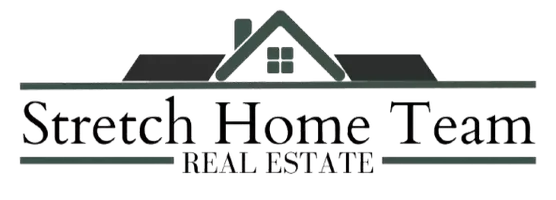23 Marjorie DR Airmont, NY 10901
4 Beds
3 Baths
2,472 SqFt
UPDATED:
Key Details
Property Type Single Family Home
Sub Type Single Family Residence
Listing Status Active
Purchase Type For Sale
Square Footage 2,472 sqft
Price per Sqft $358
MLS Listing ID 873615
Style Raised Ranch
Bedrooms 4
Full Baths 2
Half Baths 1
HOA Y/N No
Rental Info No
Year Built 1966
Annual Tax Amount $19,496
Lot Size 0.610 Acres
Acres 0.61
Property Sub-Type Single Family Residence
Source onekey2
Property Description
Location
State NY
County Rockland County
Interior
Interior Features Chefs Kitchen, Granite Counters, Primary Bathroom
Heating Forced Air
Cooling Multi Units
Fireplace No
Appliance Cooktop, Dishwasher, Microwave, Oven, Stainless Steel Appliance(s)
Laundry Laundry Room
Exterior
Garage Spaces 1.0
Pool In Ground, Pool Cover
Utilities Available Natural Gas Connected
Garage true
Private Pool Yes
Building
Sewer Public Sewer
Water Public
Level or Stories Two
Structure Type Frame
Schools
Elementary Schools Cherry Lane Elementary School
Middle Schools Suffern Middle School
High Schools Suffern Senior High School
Others
Senior Community No
Special Listing Condition None






