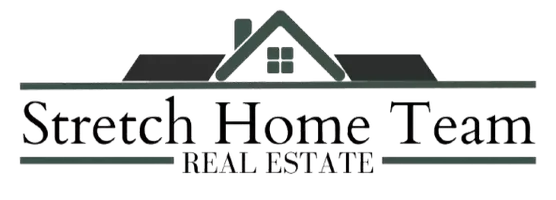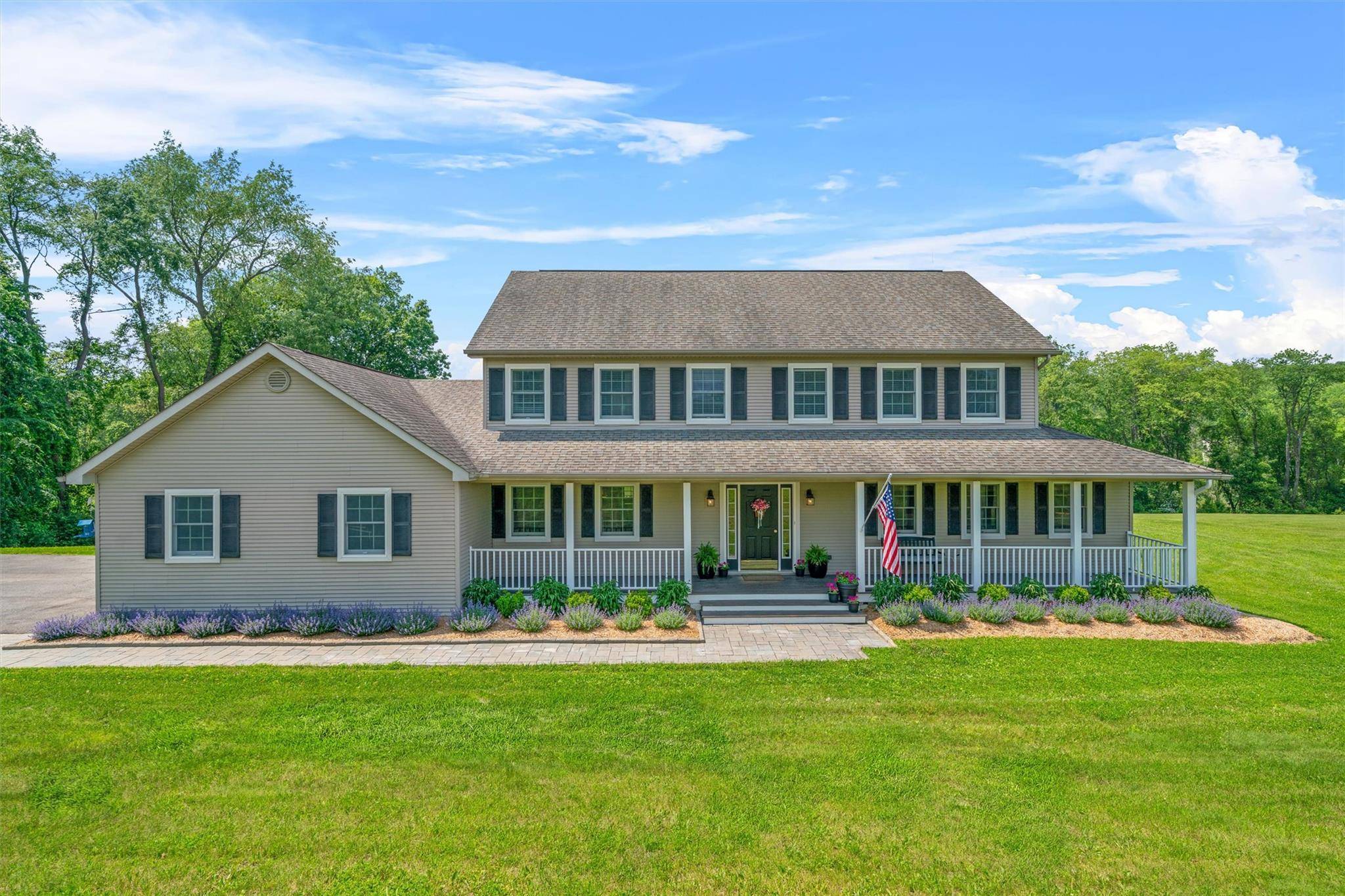17 Jackson LN Campbell Hall, NY 10916
4 Beds
4 Baths
3,088 SqFt
UPDATED:
Key Details
Property Type Single Family Home
Sub Type Single Family Residence
Listing Status Active
Purchase Type For Sale
Square Footage 3,088 sqft
Price per Sqft $268
Subdivision Tranquility Estates
MLS Listing ID 867451
Style Colonial
Bedrooms 4
Full Baths 3
Half Baths 1
HOA Y/N No
Rental Info No
Year Built 2002
Annual Tax Amount $13,404
Lot Size 1.800 Acres
Acres 1.8
Property Sub-Type Single Family Residence
Source onekey2
Property Description
Location
State NY
County Orange County
Rooms
Basement Full, Unfinished, Walk-Out Access
Interior
Interior Features First Floor Bedroom, First Floor Full Bath, Ceiling Fan(s), Chandelier, Chefs Kitchen, Crown Molding, Eat-in Kitchen, Entrance Foyer, Formal Dining, Primary Bathroom, Pantry, Recessed Lighting, Storage, Walk-In Closet(s)
Heating Baseboard, Oil
Cooling Central Air
Flooring Carpet, Hardwood, Tile
Fireplaces Number 1
Fireplaces Type Wood Burning
Fireplace Yes
Appliance Dishwasher, Dryer, Gas Cooktop, Microwave, Oven, Refrigerator, Stainless Steel Appliance(s), Washer
Laundry In Basement
Exterior
Parking Features Driveway
Garage Spaces 2.0
Fence Back Yard, Partial
Pool Fenced, In Ground, Vinyl
Utilities Available Trash Collection Private
Garage true
Private Pool Yes
Building
Lot Description Back Yard, Cleared, Front Yard, Landscaped, Level, Near Public Transit, Near School, Near Shops, Part Wooded, Private, Rolling Slope
Sewer Septic Tank
Water Well
Level or Stories Two
Structure Type Frame,Vinyl Siding
Schools
Elementary Schools Taft Elementary School
Middle Schools Washingtonville Middle School
High Schools Washingtonville Senior High School
Others
Senior Community No
Special Listing Condition None
Virtual Tour https://tours.hometourvision.com/x2258720






