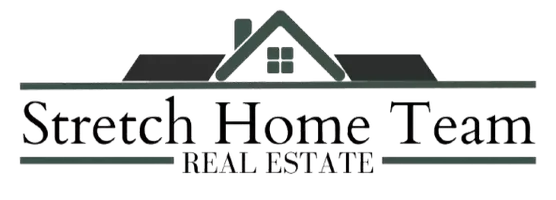27 Red Ground RD Old Westbury, NY 11568
5 Beds
7 Baths
5,900 SqFt
UPDATED:
Key Details
Property Type Single Family Home
Sub Type Single Family Residence
Listing Status Active
Purchase Type For Sale
Square Footage 5,900 sqft
Price per Sqft $601
MLS Listing ID 873681
Style Colonial
Bedrooms 5
Full Baths 5
Half Baths 2
HOA Y/N No
Rental Info No
Year Built 1954
Annual Tax Amount $44,219
Lot Size 1.000 Acres
Acres 1.0
Property Sub-Type Single Family Residence
Source onekey2
Property Description
A two-story grand foyer welcomes you with an architectural staircase and a custom balustrade. The newly renovated kitchen is perfect for hosting family gatherings, boasting new cabinetry, a center island, marble countertops, storage and butler's pantry, three dishwashers, and a bright breakfast room. It's clear that a professional designer collaborated with the seller to create an atmosphere of relaxation and luxury throughout the principal rooms. The living room showcases a custom-mantled fireplace, a stylish bar, and a high coffered ceiling. The dining room is banquet-sized, and a cozy den awaits your leisure.
On the main level, discover an opulent primary wing complete with a luxurious new en-suite bathroom, private home office and gym. French doors offer a glorious view of the property with access to the bluestone patio. The second floor includes four well-appointed bedrooms, four bathrooms, and a versatile den. The finished walk-out lower level is ideal for entertaining, making it a perfect gathering spot.
Enjoy peace and tranquility on this beautifully landscaped acre property—an ideal retreat to meditate or unwind from a busy lifestyle. The home features a new driveway, advanced Control 4 automation, generator, speakers throughout, radiant heat, and a security system.
This prime location offers a short commute to New York City and major airports, with convenient access to the famed Americana, Old Westbury Gardens, excellent restaurants, golf courses, and fine dining.
Location
State NY
County Nassau County
Rooms
Basement Finished, Partial, Walk-Out Access
Interior
Interior Features First Floor Bedroom, Beamed Ceilings, Built-in Features, Chefs Kitchen, Crown Molding, Double Vanity, Eat-in Kitchen, Entrance Foyer, Formal Dining, High Ceilings, High Speed Internet, Primary Bathroom, Master Downstairs, Open Floorplan, Open Kitchen, Pantry, Speakers, Stone Counters, Storage, Tray Ceiling(s), Walk-In Closet(s), Whole House Entertainment System
Heating Hot Air, Natural Gas, Radiant Floor
Cooling Central Air
Flooring Carpet, Hardwood
Fireplaces Number 2
Fireplace Yes
Appliance Dishwasher, Dryer, Freezer, Gas Cooktop, Refrigerator, Washer
Laundry Laundry Room
Exterior
Exterior Feature Basketball Hoop
Garage Spaces 2.0
Fence Back Yard
Utilities Available Natural Gas Connected, Trash Collection Private, Water Connected
Garage true
Private Pool No
Building
Sewer Cesspool
Water Private
Level or Stories Three Or More
Structure Type Cedar,Frame
Schools
Elementary Schools North Side School
Middle Schools Willets Road School
High Schools Wheatley School
Others
Senior Community No
Special Listing Condition None
Virtual Tour https://vimeo.com/1092812549?share=copy






