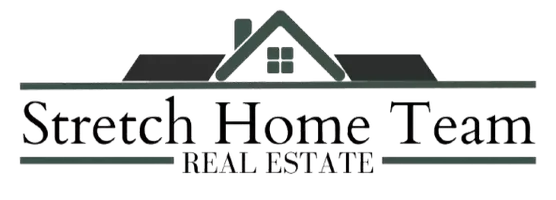63 South ST Rhinebeck, NY 12572
2 Beds
1 Bath
1,600 SqFt
UPDATED:
Key Details
Property Type Single Family Home
Sub Type Single Family Residence
Listing Status Active
Purchase Type For Sale
Square Footage 1,600 sqft
Price per Sqft $621
MLS Listing ID 874088
Style Other
Bedrooms 2
Full Baths 1
HOA Y/N No
Rental Info No
Year Built 1798
Annual Tax Amount $8,253
Lot Size 6,969 Sqft
Acres 0.16
Property Sub-Type Single Family Residence
Source onekey2
Property Description
Nestled within the Rhinebeck Village Historic District, this circa 1798 home—thoughtfully expanded in the 1820s and early 1900s—offers timeless character, extensive updates, and a garden sanctuary that feels worlds away, yet is just moments from the vibrant village center.
Step inside and discover a bright, beautifully restored 2-bedroom home where original wide-plank wood floors, a beamed ceiling, and a brick fireplace evoke a rich sense of history. The living room flows into a stunning library/sunroom, bathed in light from walls of windows and framed by custom built-in bookshelves and a stained glass window—ideal for morning coffee or curling up with a novel.
The spacious country kitchen is both functional and full of charm, featuring a cozy dining alcove that overlooks the garden. High-end appliances—including a Bertazzoni 36" induction range, vent hood, and dishwasher, plus a Miele washer and ventless dryer—are seamlessly integrated into the home's warm and welcoming aesthetic.
Upstairs, the serene primary bedroom includes a generous dressing area with a full-size closet and six additional custom closets. A second bedroom is conveniently located on the main floor, adjacent to a thoughtfully updated full bath with heated Nero Marquina marble floors, a reglazed original tub, and classic Barber Wilson fixtures.
Beyond the home itself lies its crown jewel: a deeply private, fully fenced garden oasis. Winding gravel paths, blooming cherry, magnolia, and dogwood trees, a bluestone terrace, and plug-in landscape lighting create an enchanting outdoor retreat. It's a space to unwind, entertain, or simply breathe in the stillness—without ever leaving the village.
Additional highlights include historically accurate bluestone sidewalks and walkways, new Mitsubishi mini-splits for zoned heating and cooling, a fully renovated infrastructure (plumbing, electrical, septic, insulation, roof, and more), and a large 20' x 24' garage with soaring ceilings and an original tin-topped potting bench—perfect for workshop, studio, or future expansion.
This truly turnkey home offers the rare combination of authentic period charm, modern comfort, and extraordinary outdoor living—all just a short stroll to Rhinebeck's beloved shops, cafes, farmers market, and cultural delights.
Location
State NY
County Dutchess County
Rooms
Basement Unfinished
Interior
Interior Features First Floor Bedroom, First Floor Full Bath, Beamed Ceilings, Built-in Features, Eat-in Kitchen, Marble Counters, Original Details
Heating Heat Pump, Oil
Cooling Electric
Flooring Hardwood
Fireplaces Number 1
Fireplaces Type Living Room
Fireplace Yes
Appliance Dishwasher, Dryer, Electric Cooktop, Refrigerator, Washer
Laundry In Bathroom
Exterior
Garage Spaces 1.0
Utilities Available Electricity Connected
Garage true
Building
Sewer Septic Tank
Water Public
Structure Type Wood Siding
Schools
Elementary Schools Chancellor Livingston Elementary Sch
Middle Schools Bulkeley Middle School
High Schools Rhinebeck Senior High School
Others
Senior Community No
Special Listing Condition None






