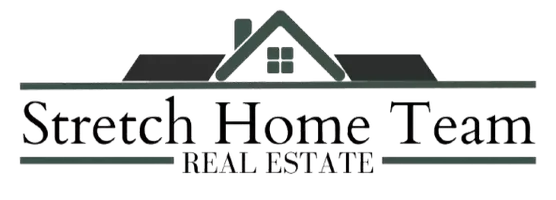11 Deerfield CT Rock Hill DR Rock Hill, NY 12775
2 Beds
3 Baths
1,196 SqFt
UPDATED:
Key Details
Property Type Townhouse
Sub Type Townhouse
Listing Status Active
Purchase Type For Sale
Square Footage 1,196 sqft
Price per Sqft $242
MLS Listing ID 877258
Style Other
Bedrooms 2
Full Baths 2
Half Baths 1
HOA Fees $150/mo
HOA Y/N Yes
Rental Info No
Year Built 1987
Annual Tax Amount $317
Lot Size 0.284 Acres
Acres 0.2841
Property Sub-Type Townhouse
Source onekey2
Property Description
Location
State NY
County Sullivan County
Rooms
Basement Crawl Space
Interior
Interior Features Breakfast Bar, Entrance Foyer, Open Floorplan, Open Kitchen, Washer/Dryer Hookup
Heating Forced Air
Cooling Central Air
Fireplace No
Appliance Dishwasher, Oven, Refrigerator
Exterior
Parking Features Driveway
Utilities Available Cable Connected, Electricity Available, Propane, Sewer Connected, Water Connected
Total Parking Spaces 2
Garage false
Building
Sewer Public Sewer
Water Public
Structure Type Frame
Schools
Elementary Schools Emma C Chase School
Middle Schools Robert J Kaiser Middle School
High Schools Monticello High School
Others
Senior Community No
Special Listing Condition None






