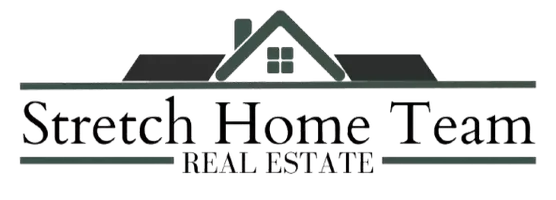4 Nadia CT Smithtown, NY 11787
5 Beds
5 Baths
4,677 SqFt
UPDATED:
Key Details
Property Type Single Family Home
Sub Type Single Family Residence
Listing Status Active
Purchase Type For Sale
Square Footage 4,677 sqft
Price per Sqft $459
MLS Listing ID 876809
Style Post Modern
Bedrooms 5
Full Baths 4
Half Baths 1
HOA Y/N No
Rental Info No
Year Built 2007
Annual Tax Amount $33,195
Lot Size 1.000 Acres
Acres 1.0
Property Sub-Type Single Family Residence
Source onekey2
Property Description
The Grand entry leads to everything you are looking for in Luxury living.
Crafted for both everyday comfort and high-end entertaining, this property boasts a spectacular backyard oasis featuring a 50x20 heated infinity-edge pool finished in Diamond Brite, highlighted by cascading water features and sleek landscape lighting throughout the grounds. The entire pool system is fully automated and can be controlled remotely via a smartphone app, offering seamless modern convenience.
Enter to an impeccably appointed chef's kitchen with a Wolf built-in natural gas grill, Wolf range and oven, Sub-Zero refrigerator and drawer fridge, Thermador dishwasher, Fisher & Paykel drawer dishwasher, and a third dishwasher, this kitchen also features a Miele built-in cappuccino machine, warming drawer, and wine cooler—everything you need to host in style. The main living areas are enhanced with a Russound multi-room audio system extending to the living room, kitchen, and primary suite. Throughout the home, enjoy 4-zone heating and air conditioning, central vacuum, and designer touches including Douglas Hunter automated window shades.
Automobile enthusiasts will appreciate the temperature-controlled garage, complete with its own split HVAC system and a car lift, perfect for storing an additional vehicle. The entire home is protected by a Generac natural gas whole-house generator, offering peace of mind in any season. More amenities include a full gym, sauna, and a custom-designed bar—ideal for relaxing or entertaining guests year-round.
With every inch thoughtfully upgraded and no detail overlooked, This home is a rare opportunity to own a truly turn-key luxury residence in the heart of Smithtown.
Location
State NY
County Suffolk County
Rooms
Basement Full
Interior
Interior Features First Floor Bedroom, Breakfast Bar, Cathedral Ceiling(s), Chandelier, Chefs Kitchen, Crown Molding, Double Vanity, Dry Bar, Eat-in Kitchen, Entrance Foyer, Formal Dining, Granite Counters, High Ceilings, His and Hers Closets, Kitchen Island, Primary Bathroom, Natural Woodwork, Open Floorplan, Open Kitchen, Pantry, Recessed Lighting, Sauna, Sound System, Stone Counters, Storage, Tray Ceiling(s), Walk Through Kitchen, Walk-In Closet(s), Washer/Dryer Hookup, Wet Bar
Heating Natural Gas
Cooling Central Air
Flooring Wood
Fireplaces Number 1
Fireplaces Type Living Room
Fireplace Yes
Appliance Dishwasher, Dryer, Exhaust Fan, Gas Range, Microwave, Refrigerator, Stainless Steel Appliance(s), Washer, Wine Refrigerator
Laundry Laundry Room
Exterior
Exterior Feature Gas Grill, Lighting
Garage Spaces 4.0
Fence Back Yard
Pool In Ground
Utilities Available Electricity Connected, Natural Gas Connected, Water Connected
Garage true
Private Pool Yes
Building
Lot Description Back Yard, Cul-De-Sac, Landscaped, Sprinklers In Front, Sprinklers In Rear
Sewer Cesspool
Water Public
Level or Stories Two
Structure Type Stucco
Schools
Elementary Schools Accompsett Elementary School
Middle Schools Accompsett Middle School
High Schools Smithtown High School-West
Others
Senior Community No
Special Listing Condition None
Virtual Tour https://tour.vht.com/434467798/IDX






