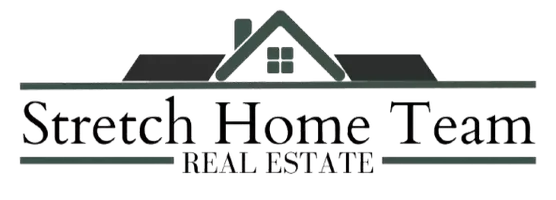290 Mountain RD Pleasantville, NY 10570
3 Beds
2 Baths
1,695 SqFt
UPDATED:
Key Details
Property Type Single Family Home
Sub Type Single Family Residence
Listing Status Active
Purchase Type For Sale
Square Footage 1,695 sqft
Price per Sqft $576
MLS Listing ID 874806
Style Contemporary,Modern
Bedrooms 3
Full Baths 2
HOA Y/N No
Rental Info No
Year Built 1945
Annual Tax Amount $17,977
Lot Size 0.720 Acres
Acres 0.72
Property Sub-Type Single Family Residence
Source onekey2
Property Description
Location
State NY
County Westchester County
Rooms
Basement Walk-Out Access
Interior
Interior Features First Floor Bedroom, First Floor Full Bath, Built-in Features, Chandelier, Chefs Kitchen, High Ceilings, High Speed Internet, Kitchen Island, Primary Bathroom, Open Floorplan, Open Kitchen, Recessed Lighting, Smart Thermostat, Soaking Tub, Stone Counters, Walk-In Closet(s)
Heating Heat Pump, Natural Gas, Radiant, Radiant Floor
Cooling Ductless
Flooring Wood
Fireplaces Number 1
Fireplace Yes
Appliance Dishwasher, Dryer, Exhaust Fan, Gas Range, Microwave, Refrigerator, Washer
Exterior
Garage Spaces 1.0
Utilities Available Cable Connected, Electricity Connected, Natural Gas Connected, Phone Connected, Sewer Connected, Trash Collection Public, Water Connected
View Neighborhood, Panoramic, Trees/Woods
Garage true
Building
Sewer Public Sewer
Water Public
Structure Type Stucco
Schools
Elementary Schools Bedford Road
Middle Schools Pleasantville Middle School
High Schools Pleasantville High School
Others
Senior Community No
Special Listing Condition None






