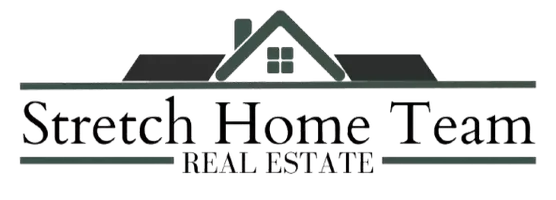18 Catherwood CRES Melville, NY 11747
3 Beds
3 Baths
2,000 SqFt
OPEN HOUSE
Sun Jun 29, 12:30pm - 2:00pm
UPDATED:
Key Details
Property Type Single Family Home
Sub Type Single Family Residence
Listing Status Coming Soon
Purchase Type For Sale
Square Footage 2,000 sqft
Price per Sqft $464
Subdivision Country Village
MLS Listing ID 880886
Style Split Level
Bedrooms 3
Full Baths 2
Half Baths 1
HOA Y/N No
Rental Info No
Year Built 1959
Annual Tax Amount $13,247
Lot Size 7,840 Sqft
Acres 0.18
Property Sub-Type Single Family Residence
Source onekey2
Property Description
Location
State NY
County Suffolk County
Rooms
Basement Finished, Partial
Interior
Interior Features Cathedral Ceiling(s), Eat-in Kitchen, Entrance Foyer
Heating Forced Air, Natural Gas
Cooling Central Air
Flooring Hardwood
Fireplace No
Appliance Dishwasher, Dryer, ENERGY STAR Qualified Appliances, Oven, Refrigerator, Washer
Laundry Laundry Room
Exterior
Exterior Feature Lighting
Parking Features Driveway, Private
Fence Fenced, Vinyl
Utilities Available Trash Collection Public
View Neighborhood
Garage false
Private Pool No
Building
Lot Description Level, Near Public Transit, Near Shops
Sewer Cesspool
Water Public
Level or Stories Multi/Split, Three Or More
Structure Type Frame,Vinyl Siding
Schools
Elementary Schools Signal Hill Elementary School
Middle Schools West Hollow Middle School
High Schools Half Hollow Hills High School East
Others
Senior Community No
Special Listing Condition None
Virtual Tour https://homediagroup.com/18-Catherwood-Crescent/idx






