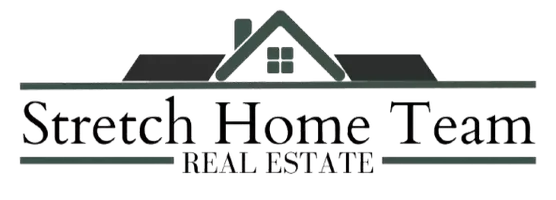883 Saint James PL Franklin Square, NY 11010
4 Beds
3 Baths
1,900 SqFt
OPEN HOUSE
Thu Jun 26, 5:30pm - 7:30pm
UPDATED:
Key Details
Property Type Single Family Home
Sub Type Single Family Residence
Listing Status Active
Purchase Type For Sale
Square Footage 1,900 sqft
Price per Sqft $473
MLS Listing ID 881070
Style Split Ranch
Bedrooms 4
Full Baths 3
HOA Y/N No
Rental Info No
Year Built 1956
Annual Tax Amount $12,735
Lot Size 5,702 Sqft
Acres 0.1309
Property Sub-Type Single Family Residence
Source onekey2
Property Description
Inside you will be welcomed with an open-concept front entryway filled with natural light, leading to a warm and inviting living room with a real wood-burning, cast iron vintage fireplace. The separate dining room is ideal for gatherings, while sliding glass doors open to a serene landscaped backyard retreat—complete with an outdoor kitchen, lounge area, and private patio, perfect for relaxing or entertaining.
Enjoy the comfort of two newly renovated bathrooms and the flexibility of two full kitchens, ideal for multi-generational living or extended guest stays, thanks to its in-law style floor plan. A bonus room serves as a bedroom, gym, or game room, offering even more versatility.
Designed with sustainability in mind, this home features solar panels, a Nest thermostat, whole-house water filtration system, high-efficiency washer and dryer, central AC and HVAC, and new appliances throughout.
Outside, the great curb appeal is enhanced by a flowering garden, while a backyard shed provides additional storage.
Located just a short distance from Rath Park, the community pool, and a local elementary school, this home truly offers the best of convenience, comfort, and quality living.
Location
State NY
County Nassau County
Rooms
Basement Finished, Full
Interior
Interior Features Built-in Features, Cathedral Ceiling(s), Ceiling Fan(s), Chandelier, Formal Dining, Granite Counters, High Ceilings, High Speed Internet, In-Law Floorplan, Natural Woodwork, Open Floorplan, Open Kitchen, Original Details, Recessed Lighting, Smart Thermostat, Speakers, Walk-In Closet(s), Wired for Sound
Heating Baseboard, Forced Air, Solar
Cooling Central Air
Flooring Hardwood, Reclaimed Wood
Fireplaces Number 2
Fireplaces Type Living Room, Wood Burning Stove
Fireplace Yes
Appliance Convection Oven, Cooktop, Dryer, Electric Cooktop, Electric Oven, ENERGY STAR Qualified Appliances, Exhaust Fan, Freezer, Gas Oven, Gas Range, Microwave, Refrigerator, Stainless Steel Appliance(s), Gas Water Heater
Laundry Gas Dryer Hookup, In Basement, Laundry Room
Exterior
Exterior Feature Gas Grill, Lighting, Playground
Parking Features Alley Access, Attached, Driveway, Garage, Garage Door Opener, Off Street
Garage Spaces 1.0
Fence Back Yard
Utilities Available Cable Available, Cable Connected, Electricity Available, Electricity Connected, Natural Gas Available, Natural Gas Connected, Phone Available, Phone Connected, Sewer Available, Sewer Connected, Trash Collection Public, Water Available, Water Connected
Total Parking Spaces 5
Garage true
Private Pool No
Building
Foundation Concrete Perimeter
Sewer Public Sewer
Water Public
Structure Type Batts Insulation,Stone,Vinyl Siding
Schools
Elementary Schools Polk Street School
Middle Schools H Frank Carey High School
High Schools H Frank Carey High School
Others
Senior Community No
Special Listing Condition None
Virtual Tour https://my.matterport.com/show/?m=ULiGt9bQuV6&brand=0






