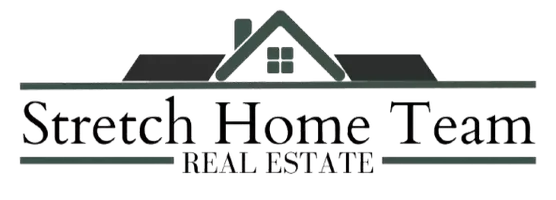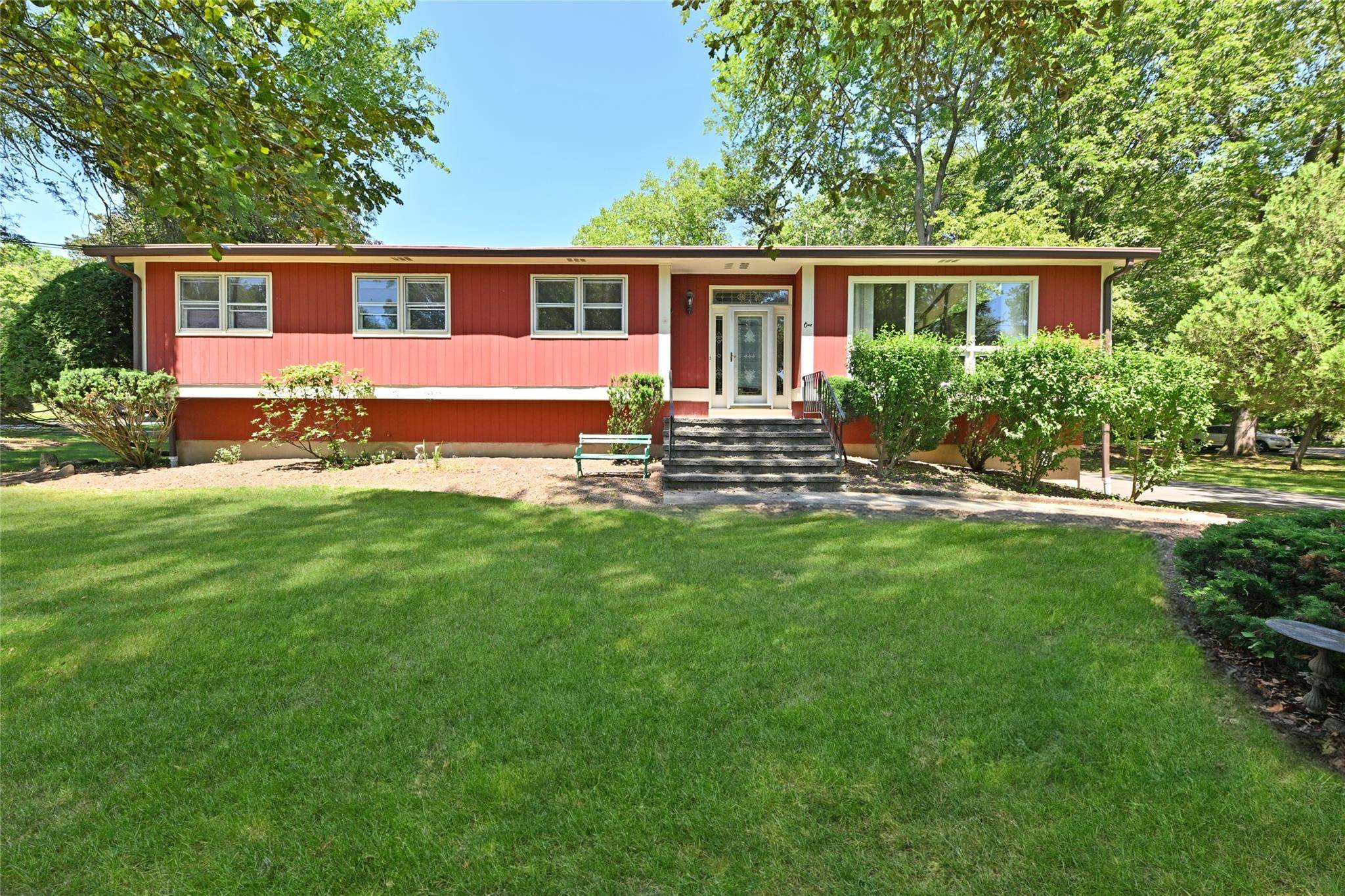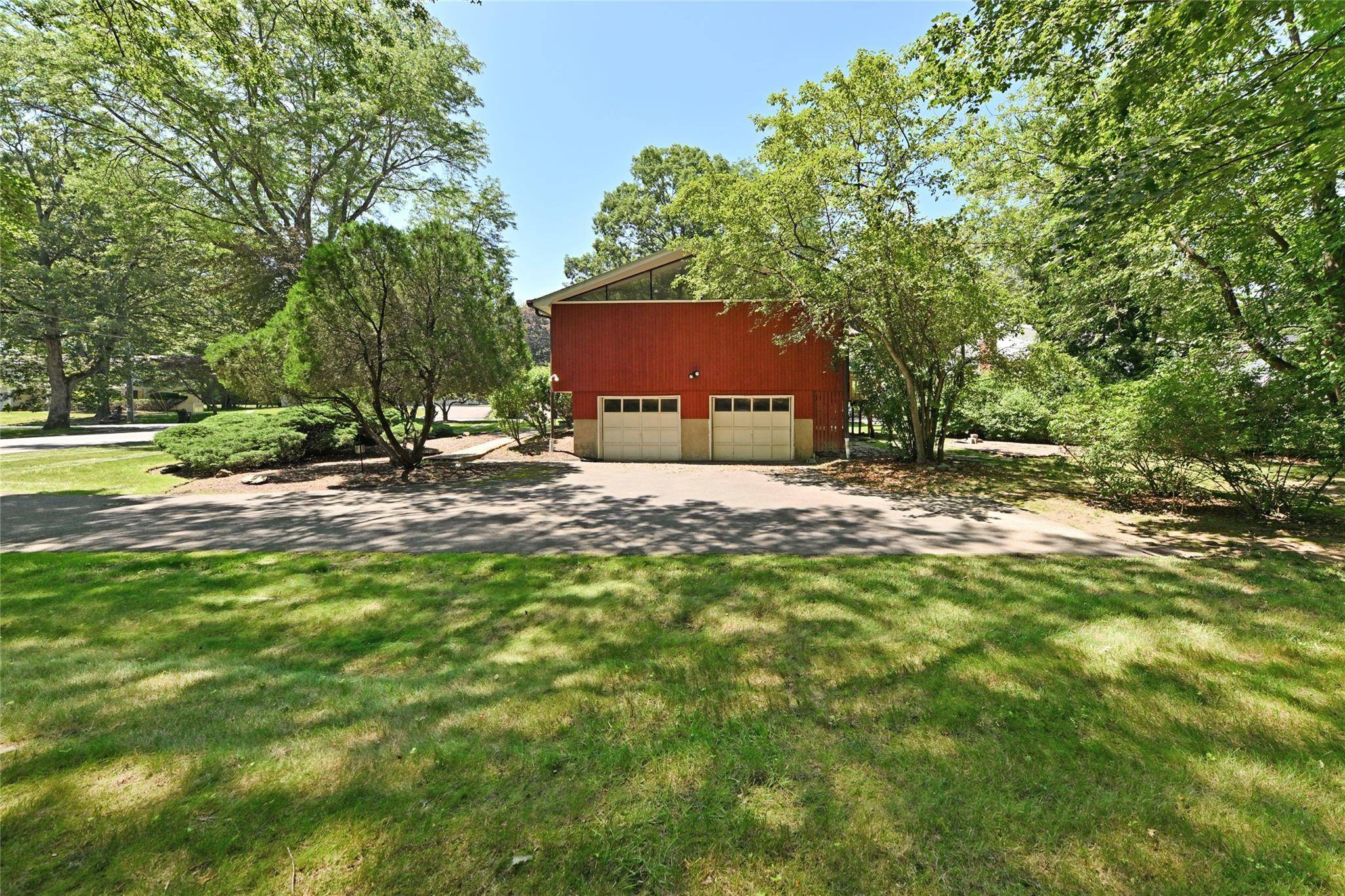1 Eastbourne DR Chestnut Ridge, NY 10977
4 Beds
3 Baths
1,835 SqFt
UPDATED:
Key Details
Property Type Single Family Home
Sub Type Single Family Residence
Listing Status Active
Purchase Type For Sale
Square Footage 1,835 sqft
Price per Sqft $489
MLS Listing ID 878561
Style Ranch
Bedrooms 4
Full Baths 2
Half Baths 1
HOA Y/N No
Rental Info No
Year Built 1966
Annual Tax Amount $16,558
Lot Size 0.480 Acres
Acres 0.48
Property Sub-Type Single Family Residence
Source onekey2
Property Description
Location
State NY
County Rockland County
Rooms
Basement Finished
Interior
Interior Features First Floor Bedroom, First Floor Full Bath, Entrance Foyer, Formal Dining, High Ceilings, Kitchen Island, Primary Bathroom
Heating Forced Air
Cooling Central Air
Fireplace No
Appliance Dryer, Oven, Refrigerator, Washer
Exterior
Garage Spaces 2.0
Utilities Available Electricity Connected, Natural Gas Connected, Sewer Connected, Trash Collection Public, Water Connected
Garage true
Private Pool No
Building
Sewer Public Sewer
Water Public
Structure Type Advanced Framing Technique
Schools
Elementary Schools Eldorado Elementary School
Middle Schools Chestnut Ridge Middle School
High Schools Ramapo High School
Others
Senior Community No
Special Listing Condition None






