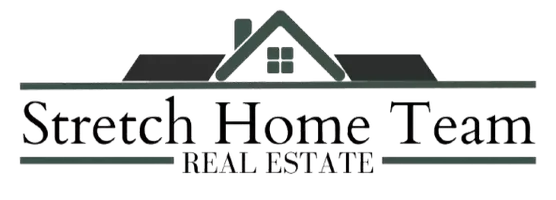33 Balmoral DR Chestnut Ridge, NY 10977
4 Beds
3 Baths
2,004 SqFt
UPDATED:
Key Details
Property Type Single Family Home
Sub Type Single Family Residence
Listing Status Active
Purchase Type For Sale
Square Footage 2,004 sqft
Price per Sqft $433
MLS Listing ID 882721
Style Hi Ranch
Bedrooms 4
Full Baths 2
Half Baths 1
HOA Y/N No
Rental Info No
Year Built 1966
Annual Tax Amount $13,289
Lot Size 0.390 Acres
Acres 0.39
Property Sub-Type Single Family Residence
Source onekey2
Property Description
This beautiful Mayfair-style high ranch is situated on a quiet, desirable block in the heart of Chestnut Ridge. Featuring 4 bedrooms and 2 full plus 1 half bathrooms, this home offers the space, flexibility, and layout to accommodate a variety of lifestyle needs.
Set on a lovely, flat lot with plenty of room for outdoor enjoyment, the property provides lots of potential. Inside, the upper level includes a living and dining area, an eat-in kitchen, and generously sized bedrooms. The lower level offers additional living space, ideal for extended family, guests, or a home office setup Along with 2 garages.
Location
State NY
County Rockland County
Interior
Interior Features First Floor Bedroom, Eat-in Kitchen, Formal Dining, Granite Counters, Primary Bathroom, Recessed Lighting
Heating Baseboard
Cooling Central Air
Fireplaces Number 1
Fireplace Yes
Appliance Dishwasher, Dryer, Oven, Refrigerator, Gas Water Heater
Exterior
Garage Spaces 2.0
Utilities Available Electricity Connected, Natural Gas Connected, Sewer Connected, Water Connected
Garage true
Private Pool No
Building
Sewer Public Sewer
Water Public
Structure Type Frame
Schools
Elementary Schools Fleetwood Elementary School
Middle Schools Chestnut Ridge Middle School
High Schools Spring Valley High School
Others
Senior Community No
Special Listing Condition None






