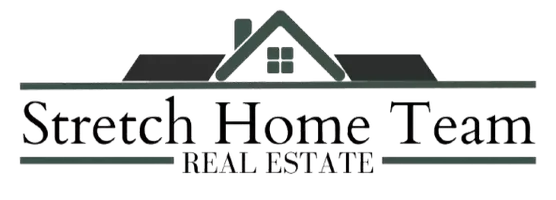176 Old Peckslip RD Holmes, NY 12531
4 Beds
3 Baths
3,256 SqFt
UPDATED:
Key Details
Property Type Single Family Home
Sub Type Single Family Residence
Listing Status Active
Purchase Type For Sale
Square Footage 3,256 sqft
Price per Sqft $265
MLS Listing ID 881923
Style Colonial
Bedrooms 4
Full Baths 2
Half Baths 1
HOA Y/N No
Rental Info No
Year Built 2010
Annual Tax Amount $15,898
Lot Size 2.460 Acres
Acres 2.46
Property Sub-Type Single Family Residence
Source onekey2
Property Description
Step inside to a gracious double-height foyer that sets the tone for the expansive and sun-filled layout. The heart of the home is the breathtaking open-concept kitchen and great room—ideal for everyday living and effortless entertaining. The kitchen features high-end appliances, abundant cabinetry, and seamless flow to the oversized deck, perfect for al fresco dining or enjoying the tranquil views of the beautiful backyard.
Adjacent to the kitchen, the well-designed mudroom offers ample storage and everyday convenience. Upstairs, the private primary suite is thoughtfully set apart from the additional three spacious bedrooms. Each room enjoys generous natural light, custom closets, and plenty of space. The second-floor laundry room is an added bonus—both practical and perfectly located.
A light-filled open landing on the second floor currently functions as a home office, comfortably accommodating two desks and built-in bookcases—an ideal setup for remote work, study, or creative pursuits.
Additional highlights include a built-in surround sound system in the great room and a whole-house audio system, enhancing both everyday life and entertaining. The walk-out lower level offers incredible storage and potential for future living space—think gym, playroom, or guest suite.
With a two-car attached garage and ample driveway parking, this home is as functional as it is beautiful. A rare opportunity to own a turnkey residence in a peaceful, private setting—welcome home.
Location
State NY
County Dutchess County
Rooms
Basement Unfinished, Walk-Out Access
Interior
Interior Features Chefs Kitchen, Eat-in Kitchen, Entrance Foyer, Formal Dining, High Ceilings, Kitchen Island, Primary Bathroom, Open Floorplan, Open Kitchen, Pantry, Recessed Lighting, Storage, Walk-In Closet(s)
Heating Forced Air
Cooling Central Air
Flooring Carpet, Hardwood
Fireplaces Number 1
Fireplaces Type Family Room, Gas
Fireplace Yes
Appliance Cooktop, Dishwasher, Dryer, Freezer, Gas Cooktop, Oven, Refrigerator, Stainless Steel Appliance(s), Washer
Exterior
Parking Features Driveway, Garage
Garage Spaces 2.0
Utilities Available Propane
Garage true
Private Pool No
Building
Sewer Septic Tank
Water Well
Level or Stories Three Or More
Schools
Elementary Schools Kent Elementary
Middle Schools George Fischer Middle School
High Schools Carmel High School
Others
Senior Community No
Special Listing Condition None






