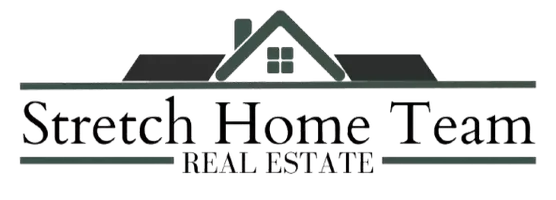32 Pine DR Pound Ridge, NY 10576
4 Beds
4 Baths
5,020 SqFt
UPDATED:
Key Details
Property Type Single Family Home
Sub Type Single Family Residence
Listing Status Active
Purchase Type For Sale
Square Footage 5,020 sqft
Price per Sqft $298
MLS Listing ID 883287
Style Contemporary
Bedrooms 4
Full Baths 3
Half Baths 1
HOA Y/N No
Rental Info No
Year Built 1989
Annual Tax Amount $19,294
Lot Size 2.250 Acres
Acres 2.25
Property Sub-Type Single Family Residence
Source onekey2
Property Description
Set on 2.25 beautifully landscaped acres, the property feels like a private, park-like retreat. Mature plantings surround the home, while subtle outdoor lighting highlights the natural beauty in the evening. Whether you're grilling on the long, sun-drenched deck, lounging in the adjacent seating area, or gathering around the large fire pit to roast marshmallows or cook under the stars, there's a special spot for every moment. It's the kind of backyard you won't want to leave—where mornings begin with coffee on the patio and evenings wind down by the fire under a canopy of stars.
Step inside to soaring cathedral ceilings, skylights, and walls of glass that flood the home with natural light. At the heart of it all is the gourmet eat-in kitchen—a chef's dream with its 9 foot island, sleek countertops, five-burner gas cooktop, double ovens, and ample space to cook, connect, and create memories.
The spacious living room, just off the kitchen, is both cozy and open, featuring a fireplace, wet bar, skylights, and a full wall of sliders that open to the deck—perfect for grilling, dining al fresco, reading, or simply enjoying the peaceful views of your private grounds. Whether you're entertaining guests or settling in with a good book, this space offers the perfect balance of warmth and openness.
Off the living room, a welcoming family room flows into the enclosed three-season cedar porch, bringing the outdoors in. With cathedral ceilings and walls of windows, it's a serene, light-filled retreat and a front-row seat to nature's beauty. Also on the main level is a spacious bonus room—ideal for guests or a quiet home office.
Upstairs, the expansive primary suite is a true sanctuary. Picture waking up to the glow of your own fireplace, stepping onto your private balcony to greet the day, and indulging in the spa-like bath before heading to the walk-in closet. It's a retreat within a retreat. Three more generously sized bedrooms with double closets are also on the second level, offering space and privacy for everyone.
The walk-out lower level offers endless possibilities, with a full bath, direct outdoor access, and flexible spaces that adapt to your lifestyle. Whether you envision a guest suite, multi-generational living, nanny quarters, home office, or recreation area, this level delivers comfort and versatility. And for the ultimate escape, the private home theater sets the stage for cozy movie nights and thrilling game-day celebrations. Wine lovers will also appreciate the dedicated area to store and enjoy their collection.
Additional highlights include a full house generator, beautiful hardwood floors, updated systems, a three-car garage, and plenty of storage throughout. Every detail has been thoughtfully curated for comfort, convenience, and peace of mind.
Just a short walk to local shops, restaurants, and the town park, this home offers the perfect balance of a quiet country setting with the convenience of accessibility. With its thoughtful design, stunning features, and unbeatable location, this is more than a house—it's the kind of place where life happens, memories are made, and you feel right at home.
Location
State NY
County Westchester County
Rooms
Basement Finished, Storage Space, Walk-Out Access
Interior
Interior Features First Floor Bedroom, Beamed Ceilings, Bidet, Cathedral Ceiling(s), Ceiling Fan(s), Central Vacuum, Chefs Kitchen, Double Vanity, Entrance Foyer, Formal Dining, High Ceilings, High Speed Internet, In-Law Floorplan, Kitchen Island, Open Floorplan, Open Kitchen, Primary Bathroom, Quartz/Quartzite Counters, Recessed Lighting, Smart Thermostat, Soaking Tub, Storage, Walk-In Closet(s), Washer/Dryer Hookup, Wet Bar
Heating Oil
Cooling Central Air
Flooring Ceramic Tile, Combination, Hardwood
Fireplaces Number 2
Fireplaces Type Bedroom, Living Room, Wood Burning
Fireplace Yes
Appliance Convection Oven, Cooktop, Dishwasher, Dryer, Electric Oven, ENERGY STAR Qualified Appliances, Exhaust Fan, Freezer, Gas Cooktop, Microwave, Oven, Refrigerator, Stainless Steel Appliance(s), Washer, Oil Water Heater, Water Softener Owned
Laundry Laundry Room
Exterior
Exterior Feature Fire Pit, Lighting
Garage Spaces 3.0
Utilities Available Cable Connected, Electricity Connected, Propane, Trash Collection Private, Water Connected
Total Parking Spaces 3
Garage true
Private Pool No
Building
Lot Description Back Yard, Cleared, Cul-De-Sac, Front Yard, Landscaped, Level, Near School, Near Shops, Part Wooded, Private, Stone/Brick Wall, Wooded
Sewer Septic Tank
Water Well
Level or Stories Three Or More
Structure Type Wood Siding
Schools
Elementary Schools Pound Ridge Elementary School
Middle Schools Fox Lane Middle School
High Schools Fox Lane High School
Others
Senior Community No
Special Listing Condition None
Virtual Tour https://my.matterport.com/show/?m=2ZyqtHob9Lt&mls=1






