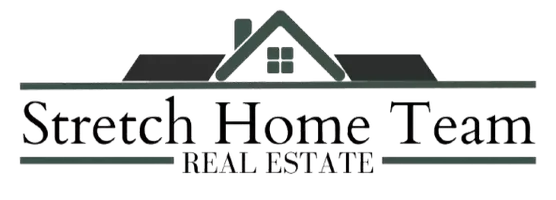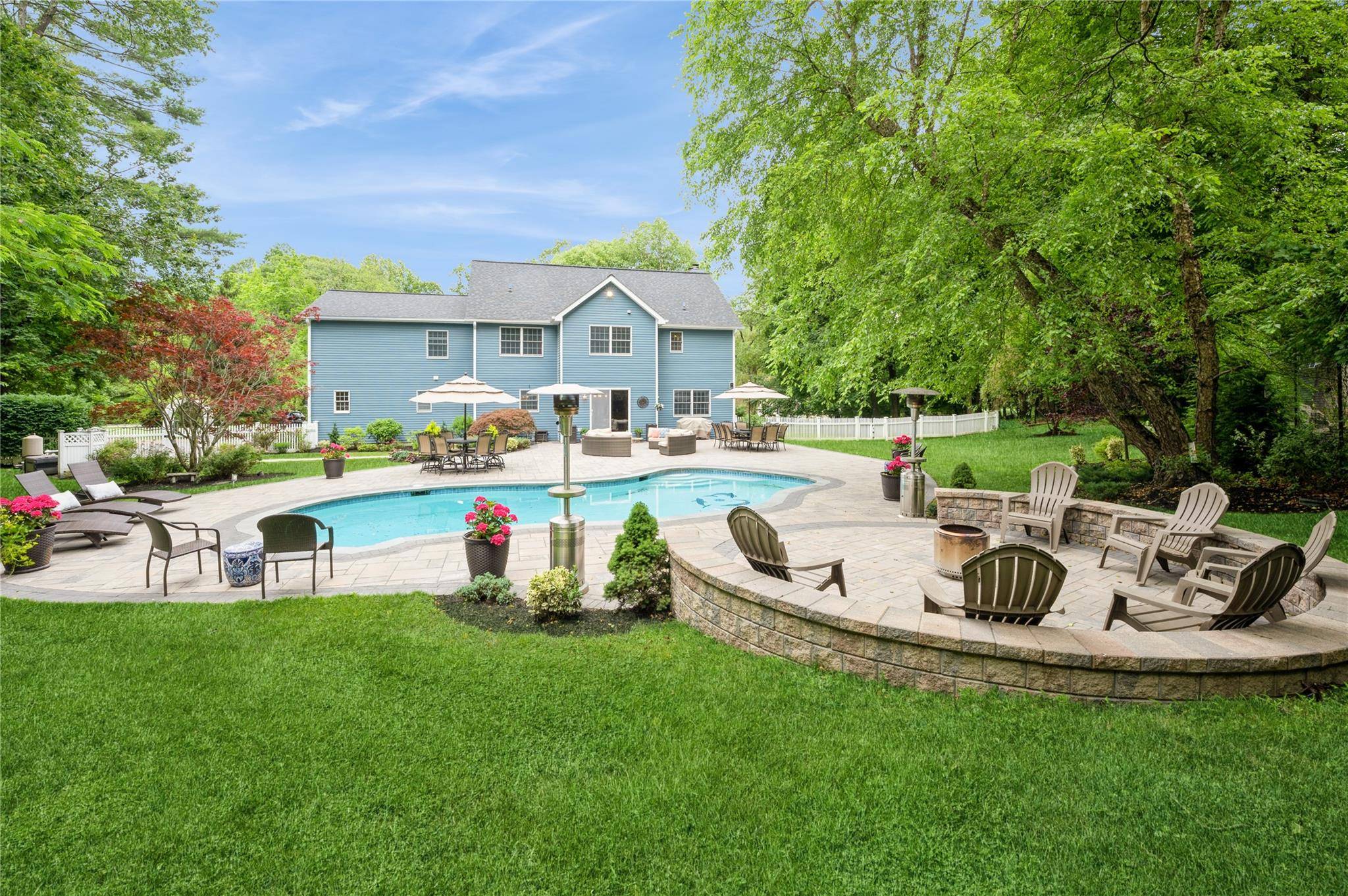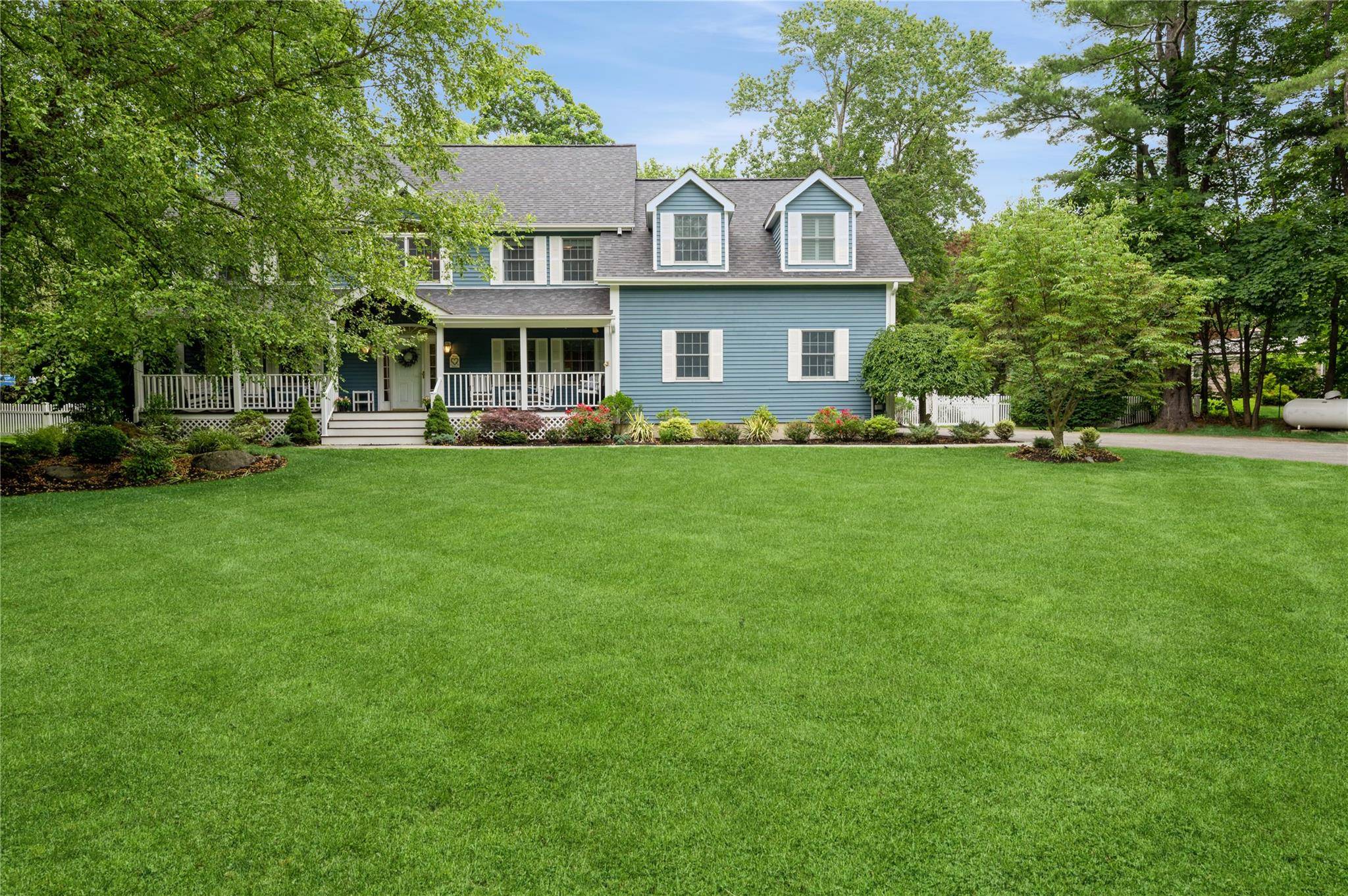173 B Chappaqua RD Briarcliff Manor, NY 10562
5 Beds
4 Baths
3,866 SqFt
UPDATED:
Key Details
Property Type Single Family Home
Sub Type Single Family Residence
Listing Status Coming Soon
Purchase Type For Sale
Square Footage 3,866 sqft
Price per Sqft $310
MLS Listing ID 881500
Style Colonial
Bedrooms 5
Full Baths 3
Half Baths 1
HOA Y/N No
Rental Info No
Year Built 1995
Annual Tax Amount $25,007
Lot Size 1.120 Acres
Acres 1.12
Property Sub-Type Single Family Residence
Source onekey2
Property Description
From the inviting rocking chair front porch to the resort-style backyard, every detail has been thoughtfully designed for relaxed living and effortless entertaining. Step inside to a warm and welcoming interior, highlighted by a grand entry foyer, a formal living room with a cozy wood-burning fireplace, and a formal dining room ideal for hosting gatherings.
The heart of the home is the open-concept kitchen and great room, complete with a sunlit dining area and ample space for everyday living. Beautiful hardwood floors flow throughout.
Upstairs, you'll find five generously sized bedrooms, including primary suite and the second floor laundry adds everyday convenience . One of the standout features is a private entrance to a separate living area, perfect for an in-law suite, au pair quarters, extended family, or a dedicated home office/ gym —offering flexibility and privacy to suit your lifestyle.
Step outside to your personal oasis: a fully fenced, beautifully landscaped backyard with a sparkling in-ground pool, spacious patio, and a cozy fire pit area—perfect for summer fun and year-round entertaining.
Attached two-car garage with ample additional parking in the expansive driveway.
This exceptional home offers the best of both worlds: classic charm and modern amenities, all in a peaceful, private setting. Ideally located just minutes from the village, shopping, popular dining spots, and fitness centers with easy access to highways.
Location
State NY
County Westchester County
Rooms
Basement Full
Interior
Interior Features Breakfast Bar, Ceiling Fan(s), Crown Molding, Entrance Foyer, Formal Dining, In-Law Floorplan, Open Floorplan, Open Kitchen, Pantry, Primary Bathroom, Quartz/Quartzite Counters, Recessed Lighting, Walk-In Closet(s)
Heating Hot Air, Oil
Cooling Central Air
Flooring Hardwood
Fireplaces Number 1
Fireplaces Type Living Room
Fireplace Yes
Appliance Dishwasher, Dryer, Gas Oven, Microwave, Oven, Refrigerator, Stainless Steel Appliance(s), Washer, Gas Water Heater
Exterior
Parking Features Driveway, Garage
Garage Spaces 2.0
Fence Back Yard
Pool In Ground
Utilities Available Electricity Connected, Sewer Connected, Trash Collection Public, Water Connected
Garage true
Private Pool Yes
Building
Lot Description Back Yard, Front Yard, Landscaped, Level, Near School, Near Shops, Private
Sewer Public Sewer
Water Public
Level or Stories Two
Structure Type Frame
Schools
Elementary Schools Brookside
Middle Schools Anne M Dorner Middle School
High Schools Ossining High School
Others
Senior Community No
Special Listing Condition None






