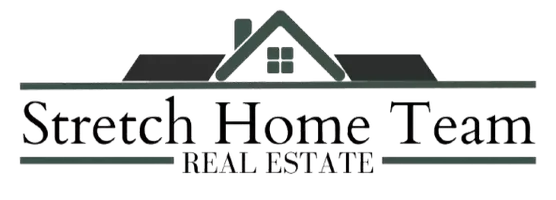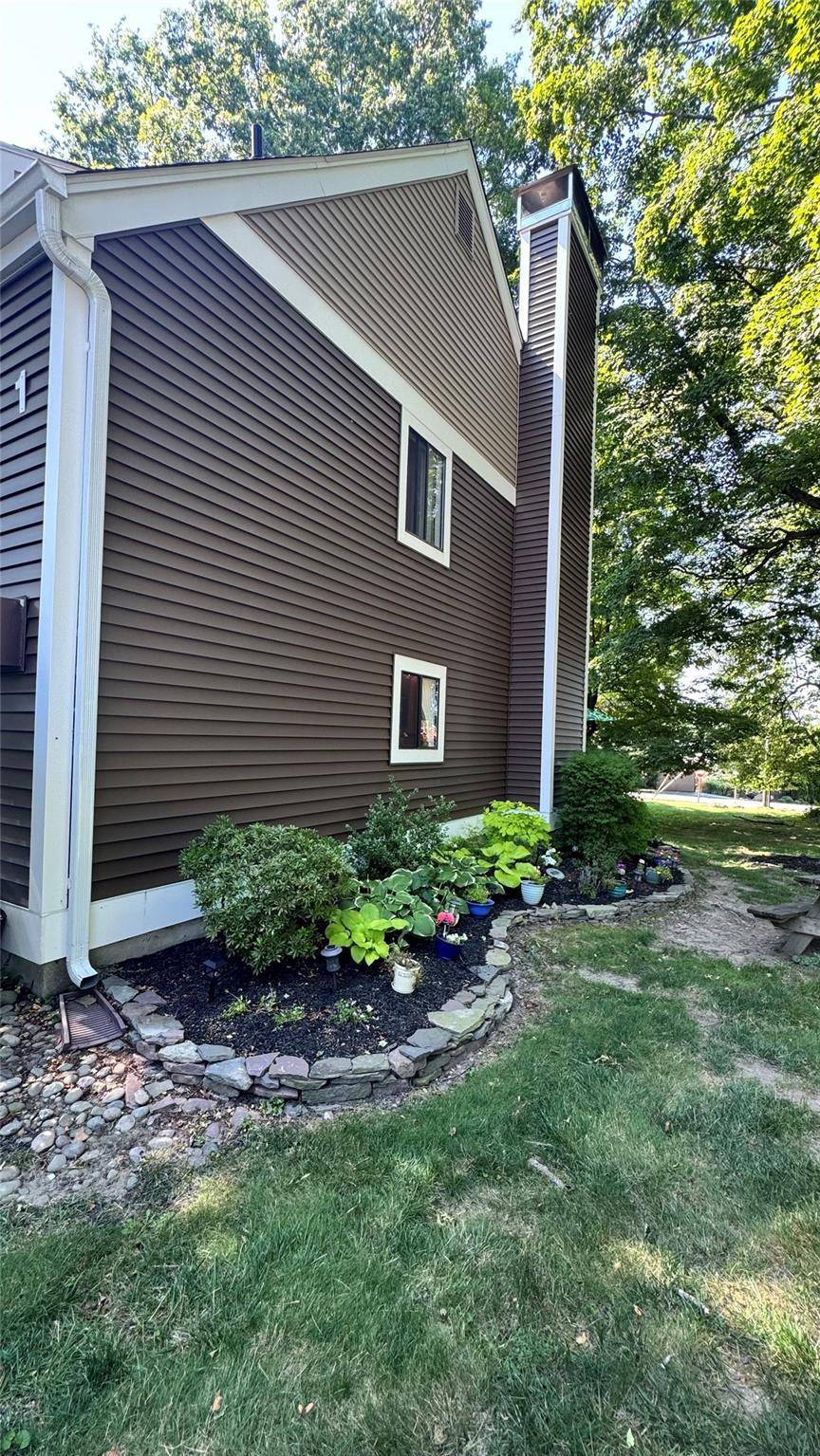1 Heritage DR #C Harriman, NY 10926
2 Beds
2 Baths
1,260 SqFt
UPDATED:
Key Details
Property Type Condo
Sub Type Condominium
Listing Status Active
Purchase Type For Sale
Square Footage 1,260 sqft
Price per Sqft $257
Subdivision Harriman Hills Condominiums
MLS Listing ID 885622
Bedrooms 2
Full Baths 1
Half Baths 1
HOA Fees $476/mo
HOA Y/N Yes
Rental Info No
Year Built 1975
Annual Tax Amount $4,842
Property Sub-Type Condominium
Source onekey2
Property Description
Location
State NY
County Orange County
Interior
Interior Features Built-in Features, Ceiling Fan(s), Chandelier, Eat-in Kitchen, Formal Dining, Granite Counters, High Speed Internet, His and Hers Closets, Open Floorplan, Open Kitchen, Pantry, Walk Through Kitchen, Washer/Dryer Hookup
Heating Baseboard, Oil
Cooling ENERGY STAR Qualified Equipment, Wall/Window Unit(s)
Flooring Carpet, Ceramic Tile, Hardwood
Fireplaces Number 1
Fireplaces Type Living Room, Masonry, Wood Burning
Fireplace Yes
Appliance Dishwasher, Dryer, Electric Cooktop, Electric Oven, Electric Range, ENERGY STAR Qualified Appliances, Microwave, Refrigerator, Stainless Steel Appliance(s), Washer, Water Softener Owned
Laundry Electric Dryer Hookup, In Hall, Washer Hookup
Exterior
Exterior Feature Basketball Court, Garden, Mailbox, Playground, Tennis Court(s)
Parking Features Common
Pool Community, Fenced, In Ground, Outdoor Pool, Pool/Spa Combo, Tile
Utilities Available Cable Connected, Electricity Connected, Phone Available, Sewer Connected, Trash Collection Private, Underground Utilities, Water Connected
Amenities Available Basketball Court, Landscaping, Maintenance, Maintenance Grounds, Playground, Pool, Snow Removal, Spa/Hot Tub, Tennis Court(s), Trash
View Neighborhood, Trees/Woods
Total Parking Spaces 2
Garage false
Building
Lot Description Corner Lot, Garden, Landscaped, Near Golf Course, Near Public Transit, Near School, Near Shops
Story 2
Foundation Block
Sewer Public Sewer
Water Public
Level or Stories Two
Structure Type Frame
Schools
Elementary Schools Pine Tree Elementary School
Middle Schools Monroe-Woodbury Middle School
High Schools Monroe-Woodbury High School
Others
Senior Community No
Special Listing Condition None
Pets Allowed Yes






