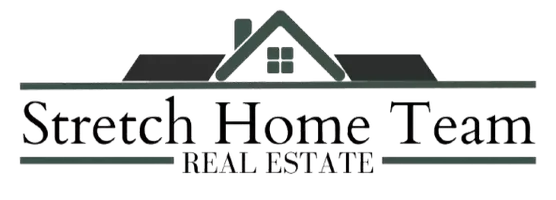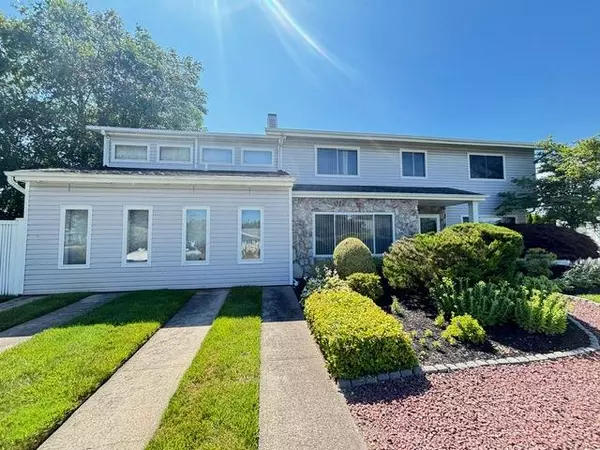Address not disclosed Copiague, NY 11726
4 Beds
3 Baths
3,588 SqFt
UPDATED:
Key Details
Property Type Single Family Home
Sub Type Single Family Residence
Listing Status Active
Purchase Type For Sale
Square Footage 3,588 sqft
Price per Sqft $264
Subdivision Copiague Harbor
MLS Listing ID 892814
Style Colonial
Bedrooms 4
Full Baths 3
HOA Fees $200/ann
HOA Y/N Yes
Rental Info No
Year Built 1976
Annual Tax Amount $18,769
Lot Size 0.287 Acres
Acres 0.287
Lot Dimensions 100x125
Property Sub-Type Single Family Residence
Source onekey2
Property Description
Location
State NY
County Suffolk County
Rooms
Basement None
Interior
Interior Features Breakfast Bar, Built-in Features, Cathedral Ceiling(s), Double Vanity, Eat-in Kitchen, Entrance Foyer, Formal Dining, Granite Counters, High Ceilings, High Speed Internet, In-Law Floorplan, Kitchen Island, Low Flow Plumbing Fixtures, Marble Counters, Open Floorplan, Open Kitchen, Pantry, Primary Bathroom, Master Downstairs, Soaking Tub, Storage, Washer/Dryer Hookup, Wet Bar
Heating Baseboard, Heat Recovery System, Natural Gas
Cooling Central Air
Flooring Carpet, Combination
Fireplaces Number 1
Fireplaces Type Family Room, Living Room
Fireplace Yes
Appliance Convection Oven, Cooktop, Dishwasher, Dryer, Electric Oven, Gas Cooktop, Gas Range, Microwave, Oven, Refrigerator, Stainless Steel Appliance(s), Washer, Gas Water Heater
Laundry Electric Dryer Hookup, Washer Hookup
Exterior
Exterior Feature Balcony, Garden, Juliet Balcony, Mailbox
Parking Features Driveway, Off Site, Off Street, On Street, Private, Open, Storage, Unassigned
Fence Back Yard, Fenced, Vinyl
Utilities Available Cable Available, Cable Connected, Electricity Available, Electricity Connected, Natural Gas Connected, Sewer Connected, Trash Collection Public, Underground Utilities, Water Available, Water Connected
Amenities Available Boat Dock, Maintenance Grounds, Other, Park, Powered Boats Allowed, Recreation Facilities
Waterfront Description Beach Access
View Neighborhood
Total Parking Spaces 6
Garage false
Private Pool No
Building
Lot Description Back Yard, Front Yard, Garden, Landscaped, Level, Near Shops, Private, Secluded
Foundation Block
Sewer Public Sewer
Water Public
Level or Stories Two
Structure Type Energy Star,Fiberglass Insulation,Frame
Schools
Elementary Schools Susan E Wiley School
Middle Schools Copiague Middle School
High Schools Copiague
School District Copiague
Others
Senior Community No
Special Listing Condition None






