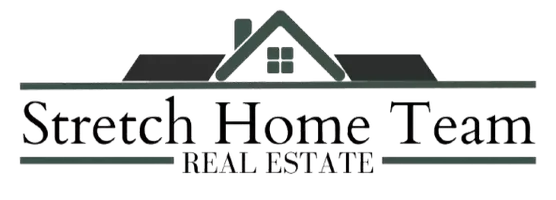$2,650,000
$2,690,000
1.5%For more information regarding the value of a property, please contact us for a free consultation.
52 Ardsley AVE Irvington, NY 10533
4 Beds
8 Baths
5,908 SqFt
Key Details
Sold Price $2,650,000
Property Type Single Family Home
Sub Type Single Family Residence
Listing Status Sold
Purchase Type For Sale
Square Footage 5,908 sqft
Price per Sqft $448
MLS Listing ID H6137373
Sold Date 12/22/21
Style Colonial
Bedrooms 4
Full Baths 6
Half Baths 2
HOA Y/N No
Rental Info No
Year Built 1920
Annual Tax Amount $88,576
Lot Size 1.530 Acres
Acres 1.53
Property Sub-Type Single Family Residence
Source onekey2
Property Description
A Fresh Interpretation of a Rivertown Classic: elegance, character and symmetry are the words that will come to mind upon arrival at this 1920's brick Colonial estate. Set on 1 1/2 private acres in Ardsley Park close to train and trails, this Neo-Georgian home offers a balanced lifestyle with rambling gardens, pool and separate guest house. Harmoniously proportioned rooms are enhanced with decorative moldings, marble fireplaces, mullioned windows and graceful archways creating a refined atmosphere that is warm and welcoming for year round entertaining. The impressive chef's kitchen and adjoining great room are truly the heart of the home with doors opening to brick terraces framing the landscape and overlooking the pool. The grounds are accented with perennial plantings and a collection of majestic trees including American Sycamores. This remarkable setting is the epitome of Rivertown architecture and lifestyle in a town that represents the very best that Westchester has to offer. Additional Information: Amenities:Guest Quarters,Storage,ParkingFeatures:2 Car Attached,
Location
State NY
County Westchester County
Rooms
Basement Full, Partially Finished, Walk-Out Access
Interior
Interior Features Eat-in Kitchen, Entrance Foyer, Formal Dining, Granite Counters, Primary Bathroom, Pantry, Walk-In Closet(s)
Heating Hot Water, Natural Gas
Cooling Central Air, Ductless
Flooring Hardwood
Fireplaces Number 8
Fireplace Yes
Appliance Dishwasher, Dryer, Refrigerator, Washer, Gas Water Heater, Wine Refrigerator
Exterior
Exterior Feature Balcony
Parking Features Attached, Driveway
Fence Fenced
Pool In Ground
Utilities Available Trash Collection Public
Amenities Available Park
Waterfront Description River Access
Total Parking Spaces 2
Building
Lot Description Level, Near Public Transit, Sprinklers In Front, Sprinklers In Rear
Sewer Public Sewer
Water Public
Level or Stories Two
Structure Type Brick,Frame
Schools
Elementary Schools Dows Lane (K-3) School
Middle Schools Irvington Middle School
High Schools Irvington High School
Others
Senior Community No
Special Listing Condition None
Read Less
Want to know what your home might be worth? Contact us for a FREE valuation!

Our team is ready to help you sell your home for the highest possible price ASAP
Bought with Julia B Fee Sothebys Int. Rlty


