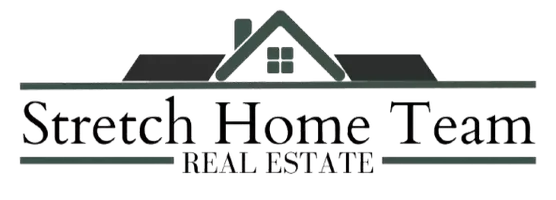$899,000
$898,000
0.1%For more information regarding the value of a property, please contact us for a free consultation.
112 Valleyview RD Irvington, NY 10533
3 Beds
4 Baths
1,784 SqFt
Key Details
Sold Price $899,000
Property Type Condo
Sub Type Condominium
Listing Status Sold
Purchase Type For Sale
Square Footage 1,784 sqft
Price per Sqft $503
Subdivision Fieldpoint
MLS Listing ID H6152561
Sold Date 01/31/22
Style Townhouse
Bedrooms 3
Full Baths 2
Half Baths 2
HOA Fees $711/mo
HOA Y/N Yes
Rental Info No
Year Built 1987
Annual Tax Amount $10,200
Lot Size 3,920 Sqft
Acres 0.09
Property Sub-Type Condominium
Source onekey2
Property Description
New to Irvington? This coveted end unit in Fieldpoint, a beautiful community of stylish townhomes in desirable Irvington, NY is spacious and flooded with sunlight. This home boasts a contemporary, open floor plan, with its bright kitchen leading directly to the gracious formal dining room, sunken living room, den/office/family room with fireplace. New wood floors span the entire main floor, and two sets of sliding doors create wonderful indoor/outdoor living flow with its easy access to the lovely, private deck and lovely landscaping. There's an additional 400sf with newly carpeted walk-out finished basement, wet bar, office space, playroom plus plenty of storage throughout. Fieldpoint offers a country-club lifestyle with its 2 swimming pools, 2 tennis courts and a clubhouse. The community has a private path that shortcuts to Main Street with shopping, restaurants, farmer's market, 432 seat Irvington Town Hall Theater, hair salons, cafes, Metro North and more! Additional Information: ParkingFeatures:1 Car Detached,
Location
State NY
County Westchester County
Rooms
Basement Finished, Walk-Out Access
Interior
Interior Features Built-in Features, Ceiling Fan(s), Chandelier, Eat-in Kitchen, Entrance Foyer, Granite Counters, Primary Bathroom, Walk-In Closet(s)
Heating Forced Air, Natural Gas
Cooling Central Air
Flooring Carpet, Hardwood
Fireplaces Number 1
Fireplace Yes
Appliance Cooktop, Dishwasher, Dryer, Microwave, Refrigerator, Washer, Gas Water Heater
Laundry Inside
Exterior
Parking Features Detached, Garage Door Opener
Pool Community, In Ground
Utilities Available Trash Collection Public
Amenities Available Clubhouse, Park, Tennis Court(s)
Total Parking Spaces 1
Building
Lot Description Cul-De-Sac, Near Public Transit, Near School, Near Shops
Story 2
Sewer Public Sewer
Water Public
Level or Stories Two
Structure Type HardiPlank Type
Schools
Elementary Schools Dows Lane (K-3) School
Middle Schools Irvington Middle School
High Schools Irvington High School
Others
Senior Community No
Special Listing Condition None
Pets Allowed No Restrictions
Read Less
Want to know what your home might be worth? Contact us for a FREE valuation!

Our team is ready to help you sell your home for the highest possible price ASAP
Bought with Compass Greater NY, LLC


