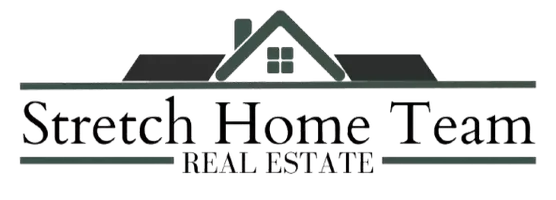$1,860,000
$1,895,000
1.8%For more information regarding the value of a property, please contact us for a free consultation.
8 Bathgate RD Wainscott, NY 11975
3 Beds
2 Baths
1,500 SqFt
Key Details
Sold Price $1,860,000
Property Type Single Family Home
Sub Type Single Family Residence
Listing Status Sold
Purchase Type For Sale
Square Footage 1,500 sqft
Price per Sqft $1,240
MLS Listing ID KEYL3457590
Sold Date 05/23/24
Style Exp Ranch
Bedrooms 3
Full Baths 2
HOA Y/N No
Originating Board onekey2
Rental Info No
Year Built 1976
Annual Tax Amount $3,017
Lot Dimensions .57
Property Sub-Type Single Family Residence
Property Description
ELSA SOYARS has traveled the world absorbing inspiration for her luxurious interiors. She enjoys pushing the envelope to create individual spaces for her clients to enjoy. Confident, adventurous, organic environments that fit their personalities. She is now expanding her creativity to include this new renovation project at 8 Bathgate Road in the Village of Wainscott. This is one of the East End's most charming hamlets, with a Main Street that seems like a step back in time. The home is located only 2 miles from the beach, steps from the Hampton Jitney (so no car needed,) local stores for shopping and a world's array of food with fresh lobster at the Seafood Shop. Construction is completed for a 3 bedroom and 2 bath one-story home on a beautiful landscaped .60 acre with a brand new 18 x 40 heated pool and deck. The home has cathedral ceilings in the main living area with 16" shiplap, oak beams, 7" white oak floors, a new kitchen with custom rift oak cabinetry and Jenn-Air Professional Appliances, new baths, and of course the creative spaces that are synonymous with Elsa Soyars Interiors., Additional information: Appearance:Excellent,Interior Features:Lr/Dr,Marble Bath,Separate Hotwater Heater:Y
Location
State NY
County Suffolk County
Rooms
Basement Full, Unfinished
Interior
Interior Features Cathedral Ceiling(s), Eat-in Kitchen, Entrance Foyer, First Floor Bedroom, Master Downstairs, Primary Bathroom, Walk-In Closet(s)
Heating Forced Air, Oil
Cooling Central Air
Flooring Hardwood
Fireplace No
Appliance Dishwasher, Dryer, Electric Water Heater, Microwave, Refrigerator, Washer
Exterior
Parking Features Parking Lot, Private
Fence Fenced
Pool In Ground
Utilities Available Trash Collection Private
View Panoramic
Private Pool Yes
Building
Lot Description Cul-De-Sac, Level, Near Public Transit, Sprinklers In Front, Sprinklers In Rear
Sewer Cesspool
Water Public
Level or Stories One
Structure Type Advanced Framing Technique,Clapboard,Fiberglass Insulation
New Construction No
Schools
Elementary Schools John M Marshall Elementary School
Middle Schools East Hampton Middle School
High Schools East Hampton High School
School District East Hampton
Others
Senior Community No
Special Listing Condition None
Read Less
Want to know what your home might be worth? Contact us for a FREE valuation!

Our team is ready to help you sell your home for the highest possible price ASAP


