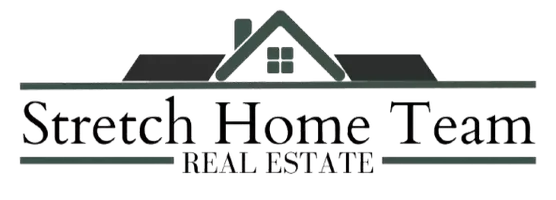$740,000
$739,999
For more information regarding the value of a property, please contact us for a free consultation.
909 Vincent AVE Bronx, NY 10465
3 Beds
3 Baths
1,710 SqFt
Key Details
Sold Price $740,000
Property Type Single Family Home
Sub Type Single Family Residence
Listing Status Sold
Purchase Type For Sale
Square Footage 1,710 sqft
Price per Sqft $432
MLS Listing ID KEY811118
Sold Date 03/25/25
Style Other
Bedrooms 3
Full Baths 2
Half Baths 1
HOA Y/N No
Originating Board onekey2
Rental Info No
Year Built 1970
Annual Tax Amount $6,134
Lot Size 1,711 Sqft
Acres 0.0393
Property Sub-Type Single Family Residence
Property Description
Welcome to 909 Vincent Ave, Bronx, NY 10465 – a spacious, four-level brick single-family home offering exceptional versatility and comfort. The beautifully designed duplex features 3 generously sized bedrooms with ample closet space and hardwood floors. The layout includes an eat-in kitchen, a dining area, a bright living room, a powder room, and a full bathroom on the upper level.
Additionally, the property offers a walk-in, in-law unit/1-bedroom apartment, ideal for extended family or extra living space. The full semi-finished basement, complete with a laundry area, provides the perfect spot for a family room, gym, or playroom. Enjoy the private backyard, garage, and driveway parking. Don't miss the chance to make this versatile gem your next home!
Location
State NY
County Bronx County
Rooms
Basement Finished, Full
Interior
Interior Features Ceiling Fan(s), Chandelier, Eat-in Kitchen, ENERGY STAR Qualified Door(s), Entrance Foyer, In-Law Floorplan, Natural Woodwork, Open Floorplan, Washer/Dryer Hookup
Heating Forced Air, Natural Gas
Cooling Wall/Window Unit(s)
Flooring Ceramic Tile, Combination, Hardwood
Fireplace No
Appliance Convection Oven, Dryer, ENERGY STAR Qualified Appliances, Gas Cooktop, Range, Refrigerator, Stainless Steel Appliance(s), Gas Water Heater
Laundry In Basement
Exterior
Exterior Feature Garden, Juliet Balcony, Lighting, Rain Gutters
Parking Features Driveway, Garage
Garage Spaces 1.0
Fence Back Yard, Fenced, Full
Pool Above Ground
Utilities Available Cable Connected, Electricity Connected, Natural Gas Connected, Sewer Connected, Trash Collection Public, Water Connected
Total Parking Spaces 2
Garage true
Private Pool Yes
Building
Sewer Public Sewer
Water Public
Structure Type Brick
Schools
Elementary Schools Contact Agent
Middle Schools Ms 101 Edward R Byrne
High Schools Archimedes Acad-Math, Sci, Tech
School District Bronx 8
Others
Senior Community No
Special Listing Condition None
Read Less
Want to know what your home might be worth? Contact us for a FREE valuation!

Our team is ready to help you sell your home for the highest possible price ASAP
Bought with Pantiga Group Inc.


