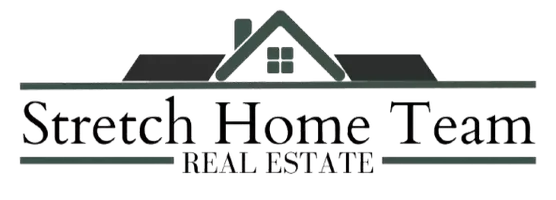$1,175,000
$1,085,000
8.3%For more information regarding the value of a property, please contact us for a free consultation.
176 Furnace Dock RD Cortlandt Manor, NY 10567
4 Beds
5 Baths
2,903 SqFt
Key Details
Sold Price $1,175,000
Property Type Single Family Home
Sub Type Single Family Residence
Listing Status Sold
Purchase Type For Sale
Square Footage 2,903 sqft
Price per Sqft $404
MLS Listing ID KEY814692
Sold Date 04/16/25
Style Contemporary
Bedrooms 4
Full Baths 4
Half Baths 1
HOA Y/N No
Originating Board onekey2
Rental Info No
Year Built 1938
Annual Tax Amount $20,557
Lot Size 0.918 Acres
Acres 0.9183
Property Sub-Type Single Family Residence
Property Description
Two private homes in one! Serenity awaits in this one-of-a-kind home with legal accessory apartment for houseguests, income or multi-generational living. Easily entertain and relax in all seasons by your woodstove, hot tub, firepit, in-ground pool and landscaped outdoor areas. Beautifully scaled sunlit rooms feature views of nature from every window. 1st level is open w/ generous two-island eat-in-kitchen, dining area, office area, greenhouse, half bath, pantry and great room w/ high ceilings and wall of windows. Upstairs, you will find the primary bedroom w/ updated bath, vaulted ceilings, skylight and custom closet, as well as two add'l bedrooms and updated bath. Walk-out lower level adds 1,100 add'l sq ft (4,003 sq ft total living area) w/ ski-lodge inspired den, full bath, multiple large rooms, lots of storage and doors leading to hot tub and heated in-ground pool (18x36' and 8' deep). Accessory 1-bdrm apartment over the garage is 728 sq ft w/ private entrance, private laundry and balcony. Level grassy backyard w/ sprinkler system. Taxes w/ basic STAR are $19,182.
Location
State NY
County Westchester County
Rooms
Basement Finished, Full, Walk-Out Access
Interior
Interior Features Cathedral Ceiling(s), Eat-in Kitchen, Primary Bathroom, Walk-In Closet(s)
Heating Baseboard, Electric, Oil, Propane, Wood
Cooling Ductless
Flooring Carpet, Hardwood
Fireplaces Number 1
Fireplace Yes
Appliance Dishwasher, Dryer, Electric Water Heater, Microwave, Refrigerator, Washer, Gas Water Heater
Exterior
Parking Features Detached, Driveway
Garage Spaces 2.0
Fence Back Yard, Front Yard, Full
Pool Electric Heat, Fenced, In Ground, Outdoor Pool
Utilities Available Trash Collection Public
View Water
Garage true
Private Pool Yes
Building
Lot Description Level, Near Public Transit, Near Shops, Views
Sewer Septic Tank
Water Public
Level or Stories Three Or More
Structure Type Wood Siding
Schools
Elementary Schools Furnace Woods Elementary School
Middle Schools Blue Mountain Middle School
High Schools Hendrick Hudson High School
School District Hendrick Hudson
Others
Senior Community No
Special Listing Condition None
Read Less
Want to know what your home might be worth? Contact us for a FREE valuation!

Our team is ready to help you sell your home for the highest possible price ASAP
Bought with Keller Williams Realty Partner


