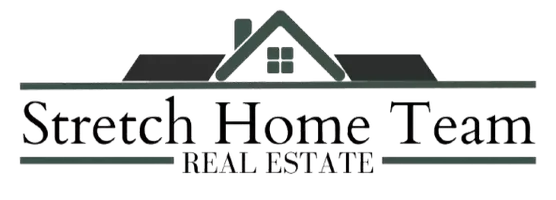$885,000
$859,900
2.9%For more information regarding the value of a property, please contact us for a free consultation.
40 Manorview WAY Manorville, NY 11949
5 Beds
3 Baths
3,072 SqFt
Key Details
Sold Price $885,000
Property Type Single Family Home
Sub Type Single Family Residence
Listing Status Sold
Purchase Type For Sale
Square Footage 3,072 sqft
Price per Sqft $288
Subdivision Country Pointe
MLS Listing ID KEYL3586035
Sold Date 04/22/25
Style Victorian
Bedrooms 5
Full Baths 2
Half Baths 1
HOA Y/N No
Originating Board onekey2
Rental Info No
Year Built 2001
Annual Tax Amount $16,042
Lot Dimensions .22 Acre
Property Sub-Type Single Family Residence
Property Description
Stunning Churchill model with full walk out basement to country club yard. Master Suite plus three spacious bedrooms and hall bath upstairs and the fifth bedroom/office on the first floor. Full walk out basement provides possibilities! Stone accent facade is enhanced with Cambridge paver walkways, triple driveway edging and apron. Extensive rear patios with heated semi-in-ground pool wrapped in stone. Wrought iron insets on the garage door and double entry doors. Grand foyer leads to the formal dining and dramatic two story living room. Hardwood floors throughout the first floor with porcelain slate floors in the kitchen and half bath. Kitchen wrapped with expresso washed cabinetry with crown molding, tile backsplash with granite and marble insets, stainless appliances, Tropical Brown granite countertops, and porcelain floors. Den with corner gas fireplace featuring Ledgestone surround,Pella doors to the Trex deck/PVC railings and view of the yard and patios with a retractable awning. Private access road runs the side of the house to the rear green belt. Accent features include Crown moldings, picture box moldings and wrought iron spindles with oak banister. 3D interactive floor plan attached and on Zillow. Taxes are without STAR exemption, Additional information: Appearance:Diamond+++,Separate Hotwater Heater:Yes
Location
State NY
County Suffolk County
Rooms
Basement Full, Partially Finished, Walk-Out Access
Interior
Interior Features Chandelier, Cathedral Ceiling(s), Eat-in Kitchen, Entrance Foyer, Granite Counters, Walk-In Closet(s), Formal Dining, First Floor Bedroom, Primary Bathroom
Heating Natural Gas, Forced Air
Cooling Central Air
Flooring Carpet, Hardwood
Fireplaces Number 1
Fireplace Yes
Appliance Dishwasher, Dryer, Refrigerator, Washer, Gas Water Heater
Exterior
Exterior Feature Balcony
Parking Features Private, Attached
Pool Above Ground
Utilities Available Trash Collection Public
View Panoramic
Private Pool No
Building
Lot Description Sprinklers In Front, Sprinklers In Rear
Sewer Septic Tank
Water Public
Level or Stories Three Or More
Structure Type Frame,Stone,Vinyl Siding
Schools
Middle Schools Eastport-South Manor Jr-Sr Hs
High Schools Eastport-South Manor Jr-Sr Hs
School District Eastport-South Manor
Others
Senior Community No
Special Listing Condition None
Read Less
Want to know what your home might be worth? Contact us for a FREE valuation!

Our team is ready to help you sell your home for the highest possible price ASAP
Bought with Property Professionals Realty


