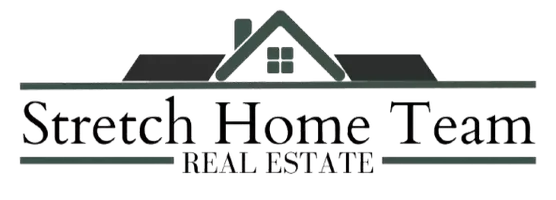$785,000
$769,000
2.1%For more information regarding the value of a property, please contact us for a free consultation.
23 Bonnie LN Stony Brook, NY 11790
4 Beds
3 Baths
1,806 SqFt
Key Details
Sold Price $785,000
Property Type Single Family Home
Sub Type Single Family Residence
Listing Status Sold
Purchase Type For Sale
Square Footage 1,806 sqft
Price per Sqft $434
Subdivision Strathmore
MLS Listing ID 802659
Sold Date 06/23/25
Style Colonial
Bedrooms 4
Full Baths 2
Half Baths 1
HOA Y/N No
Rental Info No
Year Built 1965
Annual Tax Amount $14,068
Property Sub-Type Single Family Residence
Source onekey2
Property Description
Welcome Home! This spacious Colonial located in Stony Brook, move-in ready. Perfect for those looking to create their dream home with their own personal touch. The first level features a welcoming living room with a woodburning fireplace, a cozy den, a formal dining room, and a kitchen with an eat-in area, along with a half guest bathroom.
The 2nd floor offers a spacious primary suite with 2 large closets and a full private bath. The 2nd floor is completed by three additional bedrooms and a hallway full bathroom.
The backyard offers your own summer retreat with an inground pool, wonderful for cooling off, entertaining and fun. Stop by soon.
Located in the prestigious desirable neighborhood within the Three Village School District, this home offers incredible potential. Brand new oven, two new garage doors and freshly painted.
Location
State NY
County Suffolk County
Interior
Interior Features Eat-in Kitchen, Entrance Foyer, Formal Dining, Granite Counters, Primary Bathroom, Natural Woodwork, Storage, Walk-In Closet(s), Washer/Dryer Hookup
Heating Oil
Cooling Central Air
Flooring Carpet
Fireplaces Number 1
Fireplaces Type Wood Burning
Fireplace Yes
Appliance Cooktop, Dishwasher, Oven, Refrigerator, Oil Water Heater, Solar Hot Water
Laundry Electric Dryer Hookup, Laundry Room, Washer Hookup
Exterior
Exterior Feature Garden, Mailbox
Parking Features Driveway, Garage
Garage Spaces 2.0
Fence Back Yard
Pool In Ground
Utilities Available Electricity Connected, Sewer Connected, Trash Collection Public, Water Connected
Total Parking Spaces 4
Garage true
Private Pool Yes
Building
Lot Description Back Yard
Foundation Slab
Sewer Public Sewer
Water Public
Level or Stories Two
Structure Type Frame
Schools
Elementary Schools William Sidney Mount Elementary
Middle Schools Robert Cushman Murphy Jr High School
High Schools Ward Melville Senior High School
Others
Senior Community No
Special Listing Condition None
Read Less
Want to know what your home might be worth? Contact us for a FREE valuation!

Our team is ready to help you sell your home for the highest possible price ASAP
Bought with Island Advantage Realty LLC


